If you are a happy owner of a private house and are planning to repair or update the design in it, charmx.decorexpro.com/en/ has prepared a number of interesting tips, ideas and chic examples of original design projects of private houses.
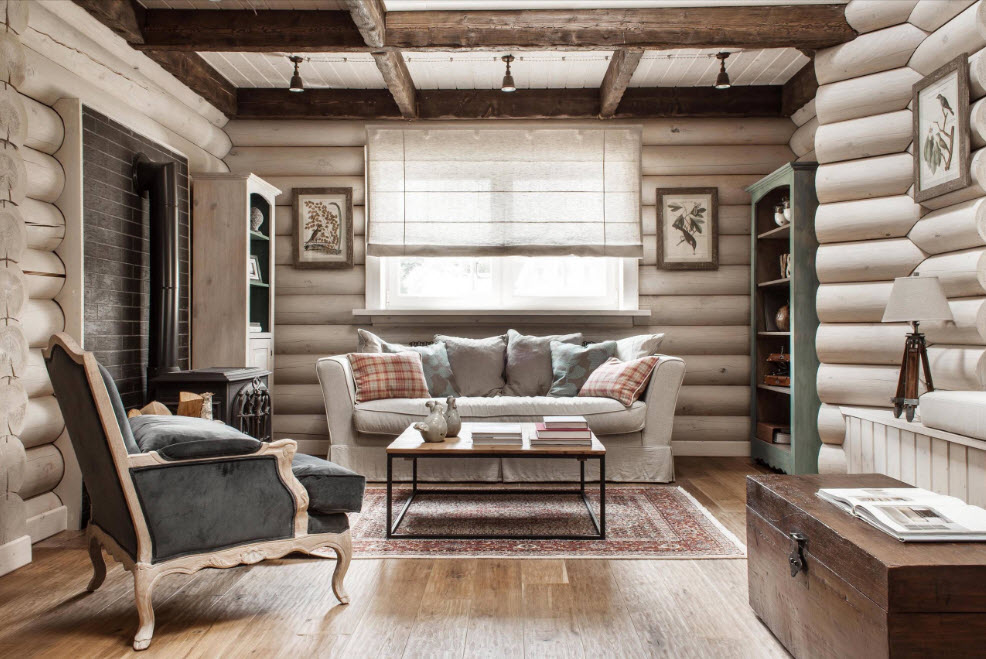
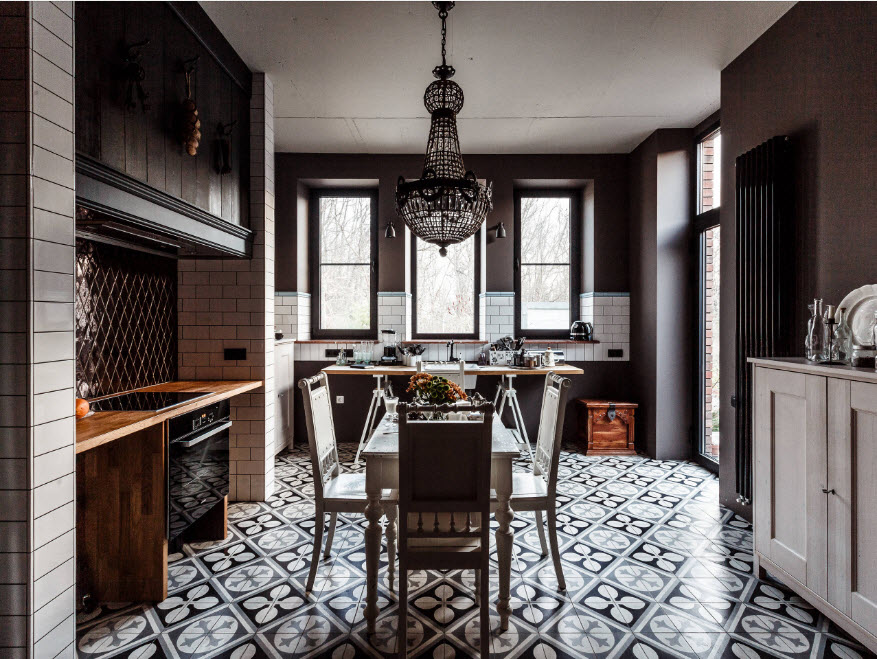
Private house with Chinese motifs
The concept of the interior of this private house combines an eclectic style with Chinese accents in a modern and slightly ironic form.
From the hall there is a beautiful view of the free double-light space, including the kitchen, dining room and living room. The ceremonial ceremonial view of the dining room opposite the hall emphasizes the elegant, refined taste and hospitality of the hosts.
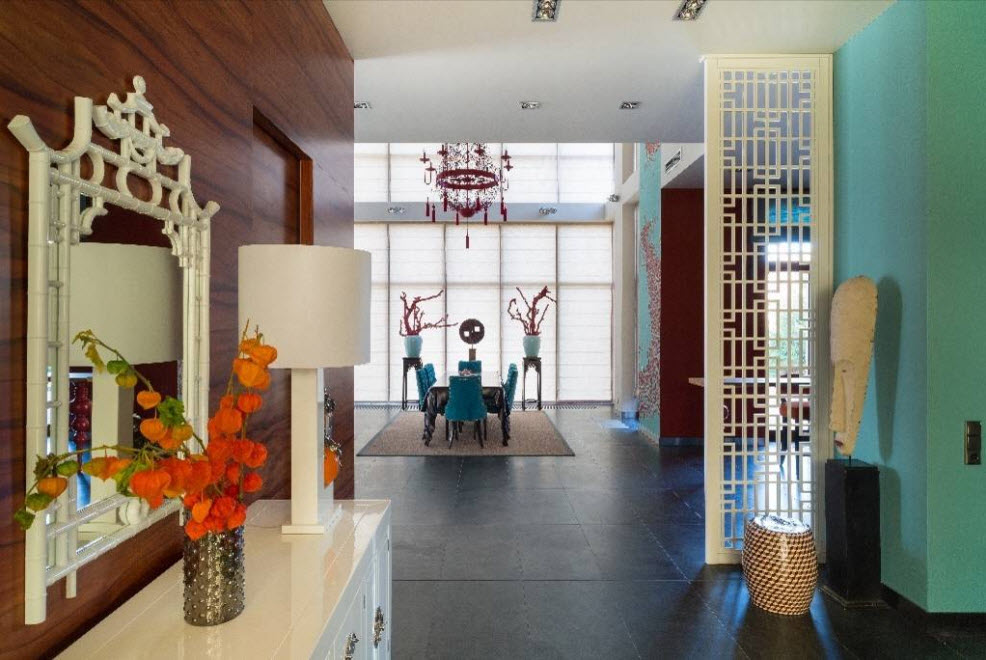
Large glass entrance doors look very presentable. One of the bright elements in the house is a carved wooden partition in the Chinese style, which separates the hallway from the hall.
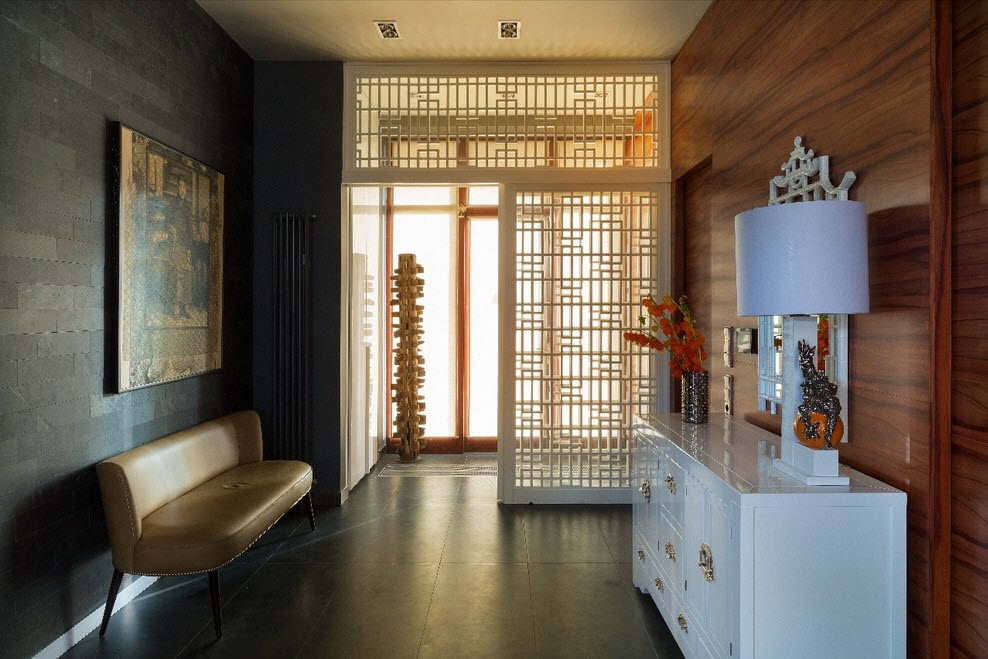
The floor is lined with a large shade of gray with a slight green tint. On the wall - a smaller slate with a rough texture due to the natural stone cleavage.
On the walls of the hall are bright brown panels made of veneer of a rather exotic tineo breed. The mirror is framed with a luxurious frame in the form of Chinese ornament. In it the picture with the image of the Chinese emperor is virtuously reflected.
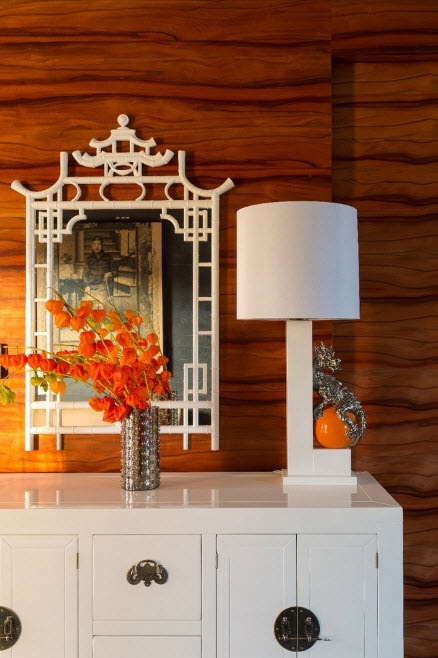
All large areas and surfaces in the house are neutral. Without bright details, the interior would be as concise and discreet as possible. The ceiling is smoky white. It creates an enveloping air atmosphere in the house.
The decorative plaster from travertine chips, which delicately decorated the fireplace wall, also became the background. Bilateral through fireplace - the highlight of the house, giving a magnificent view at the same time the dining room and sofa area.
The expressive turquoise color in the interior is accent. It harmoniously complements the light turquoise background on the wallpaper with the image of peacocks with gorgeous tails in Chinese red.
It is precisely the complex color combinations that cause an incredible interest, reinforce the overall harmony, make the interior non-boring and creative.
The dining area is decorated with real Chinese stools.
The designer's idea is not to use real antique objects of China, but to replace them with “Chinese” gizmos in the new modern reading - slightly exaggerated and with a hint of humor.
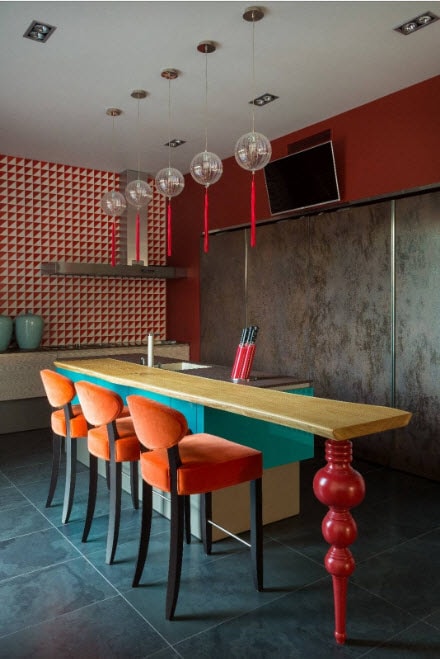
The design is well balanced balance of gloss and matte surfaces. A coffee table with an original oval-shaped tabletop and smooth streamlined lines of the carpet organically soften the strict geometry of the room.
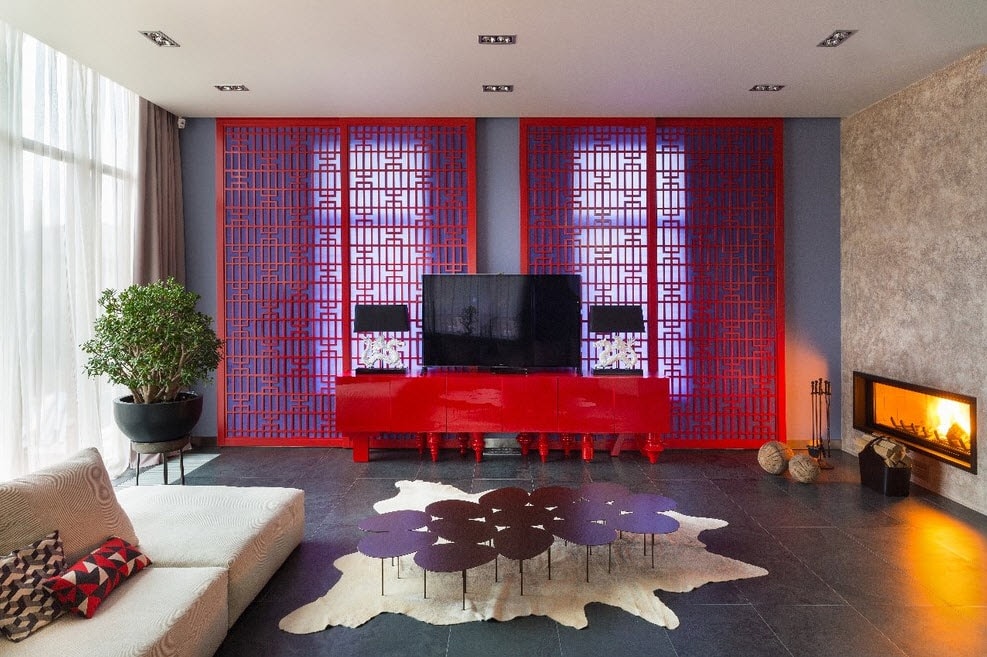
And here is another Chinese stool, even in red.
The idea of the main bathroom is a spa in Bali. Designer creativity never ceases to amaze. On the ceiling are fixed canvas of a material resembling flax, but more durable and practical. The canvases are intertwined between bamboo beams.
In the photo the second bathroom near the nursery.
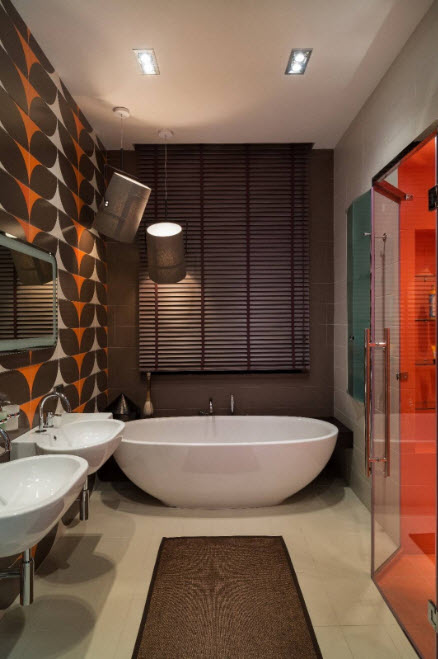
And on the ground floor there is a guest bathroom.
New look at the decor in the house
The atmosphere of this house is a beautiful example of the integration of fresh ideas into an existing environment. Thus, the round ceiling design with lighting still decorates the interior. Together with the other round objects, it softens the straightforward rigor of the design.
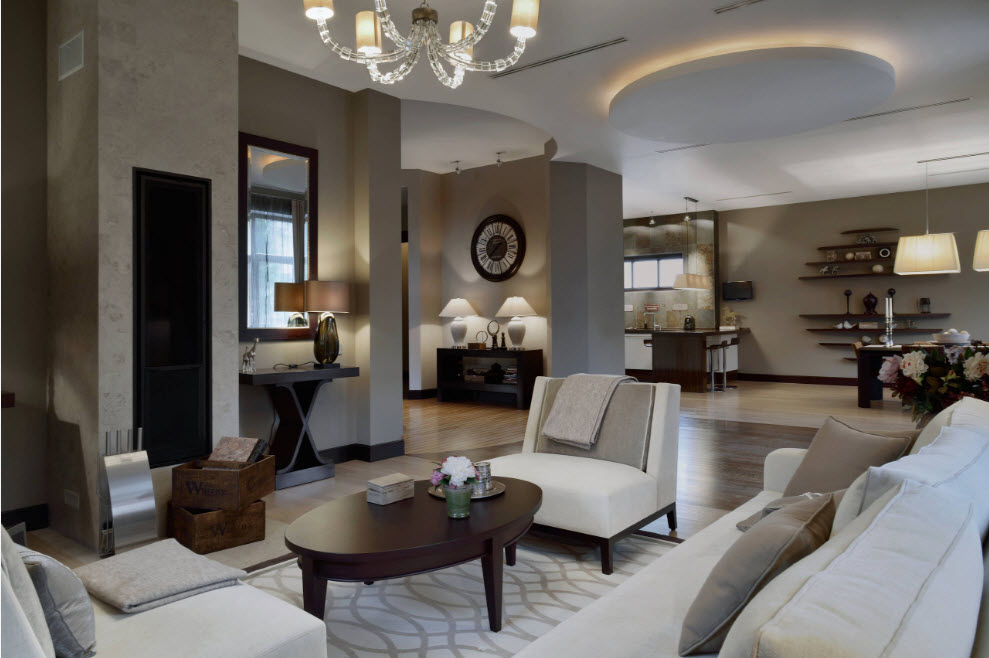
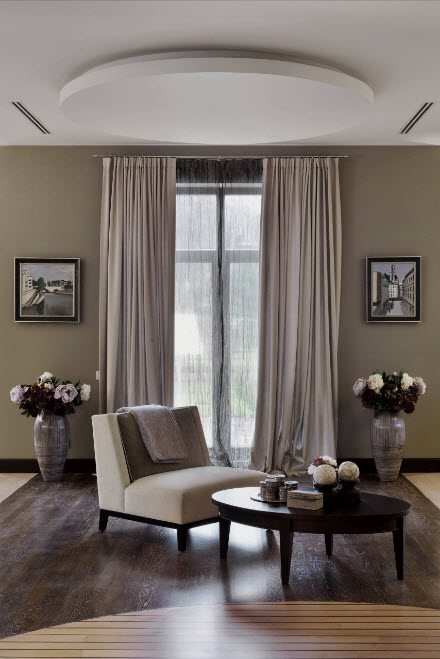
The bar counter, the original composition of the shelves, the noble stone decoration and a couple of elegant Belgian lamps above the dining area have become the bright elements of the luxurious laconic kitchen without excesses.
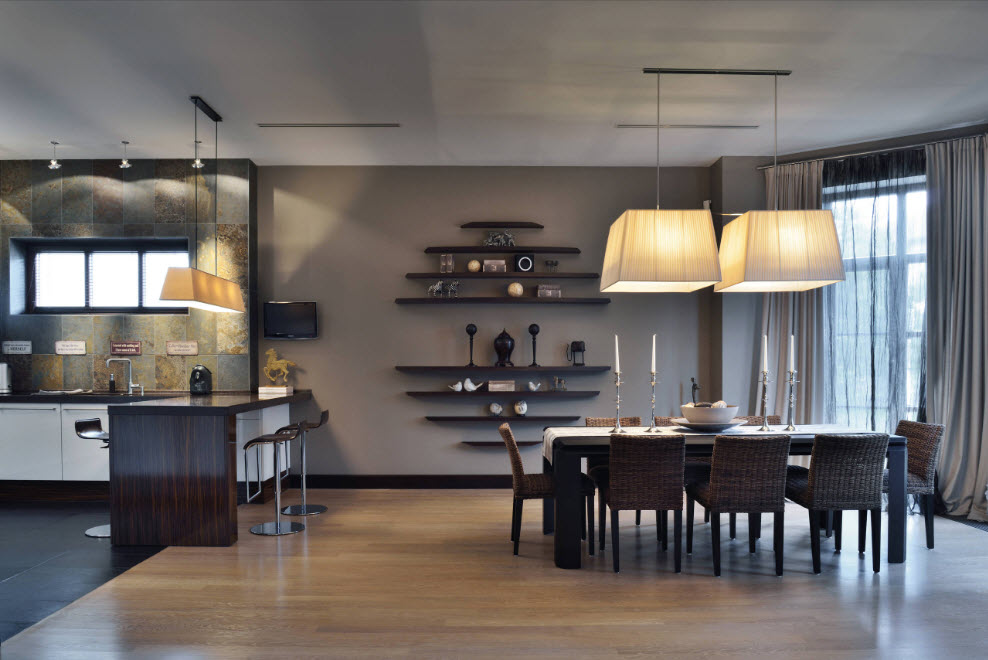
Interesting stylish furniture, custom-made, fits perfectly into the overall ideological aesthetics.
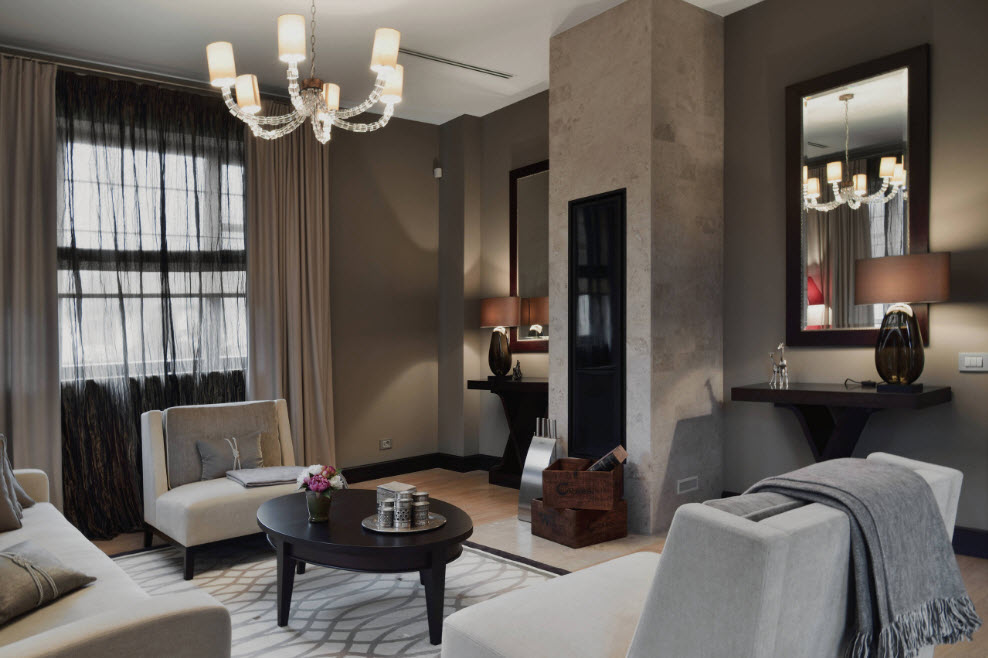
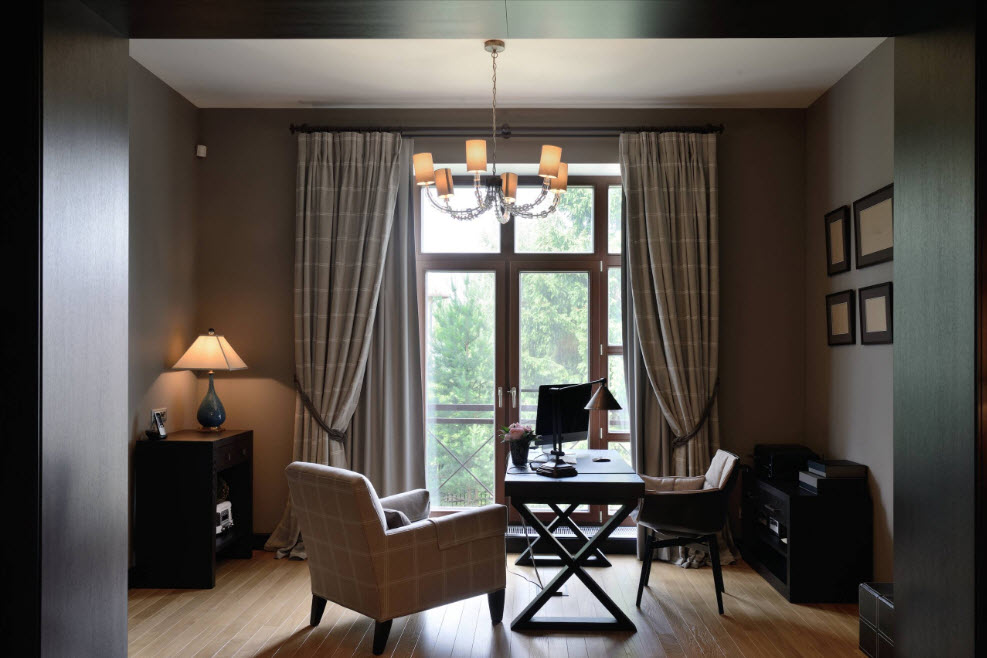
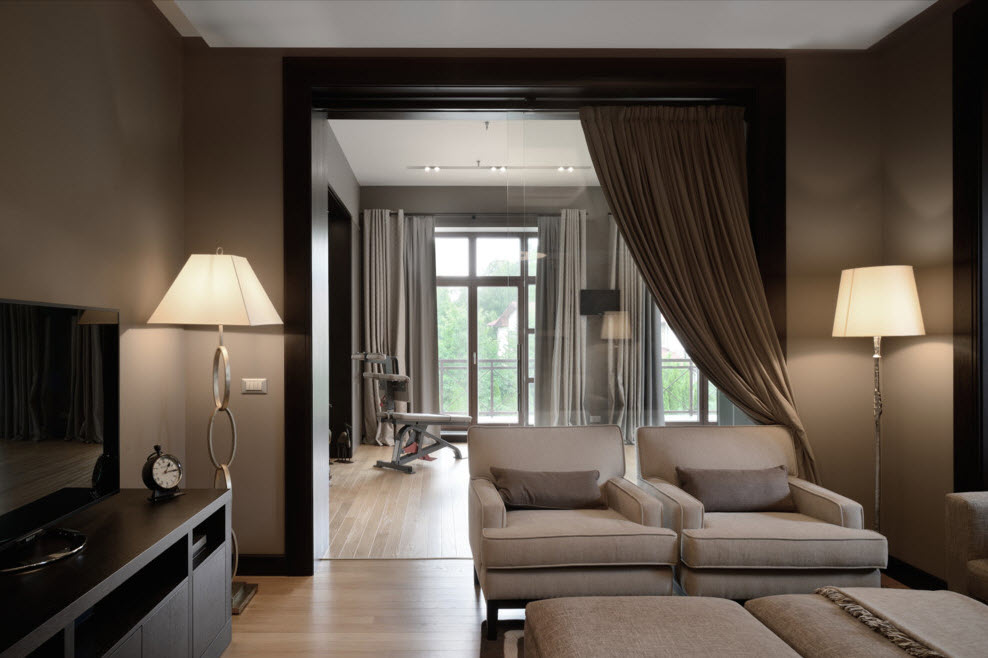
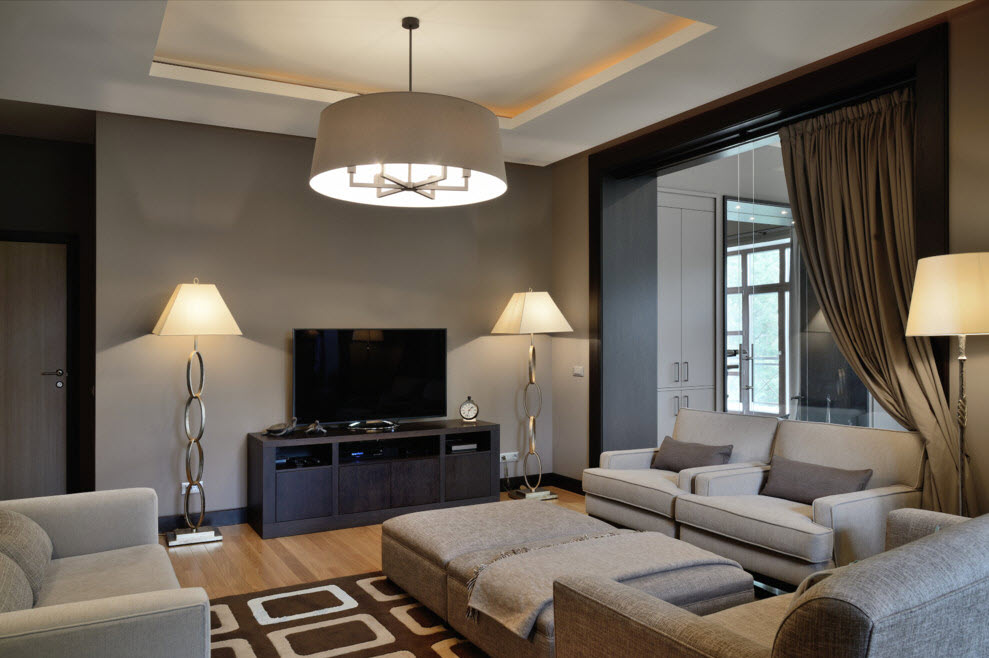
A notable element in the bedroom is the construction of veneer, flowing from the wall at the head of the bed to the ceiling.
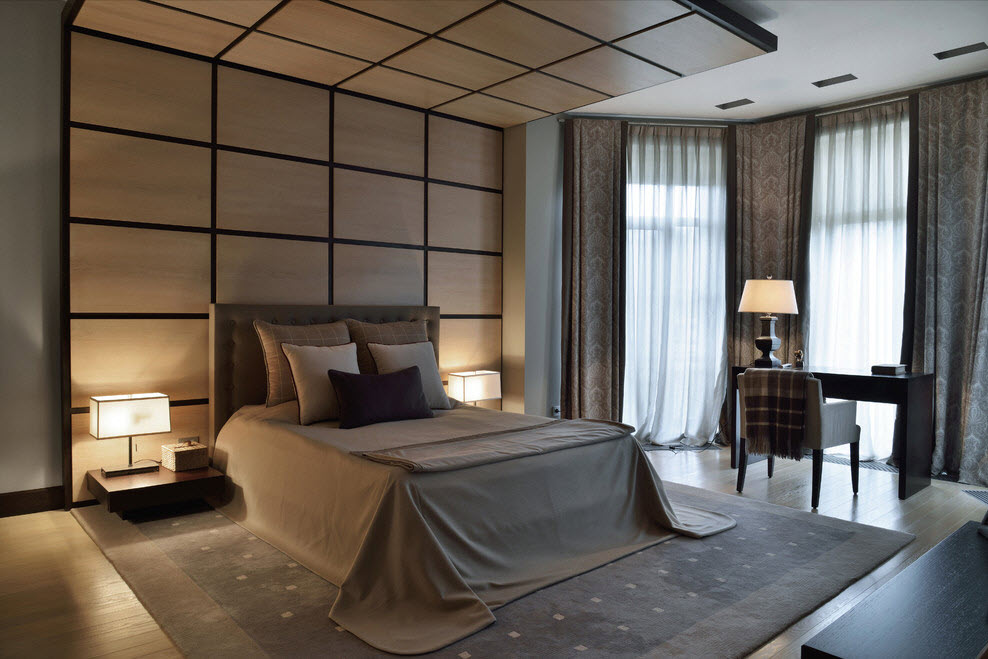
Air, light, naturalness ...
In this private house project there is no demonstrative design and pompous decor. The main wish of the customer is maximum simplicity, more air and naturalness.
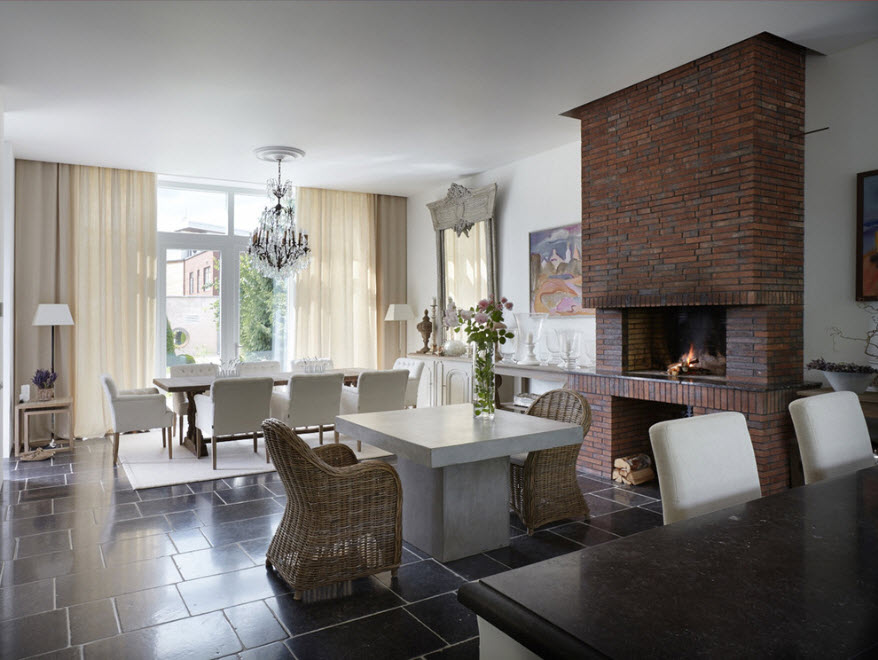
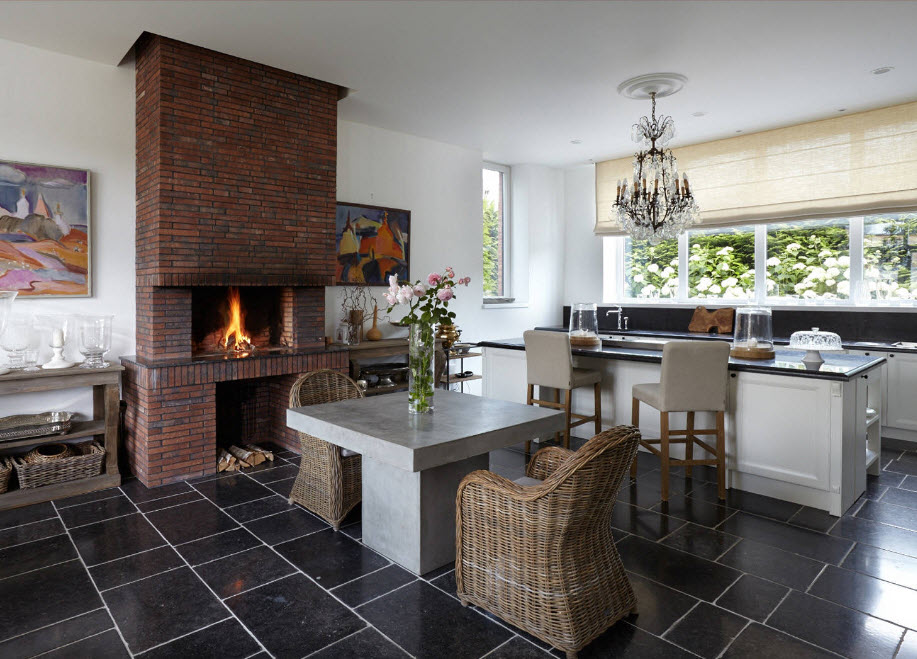
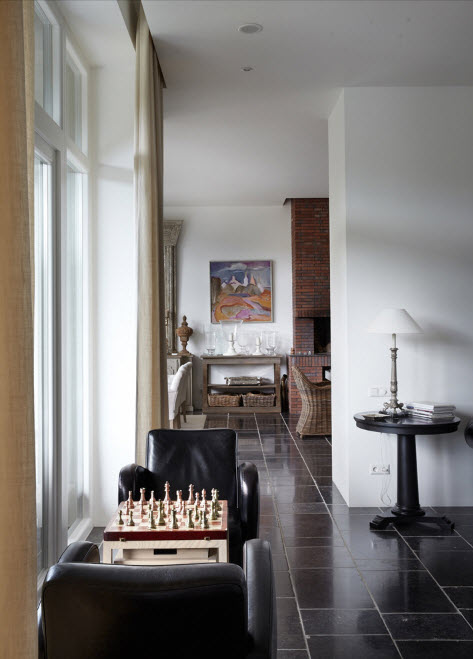
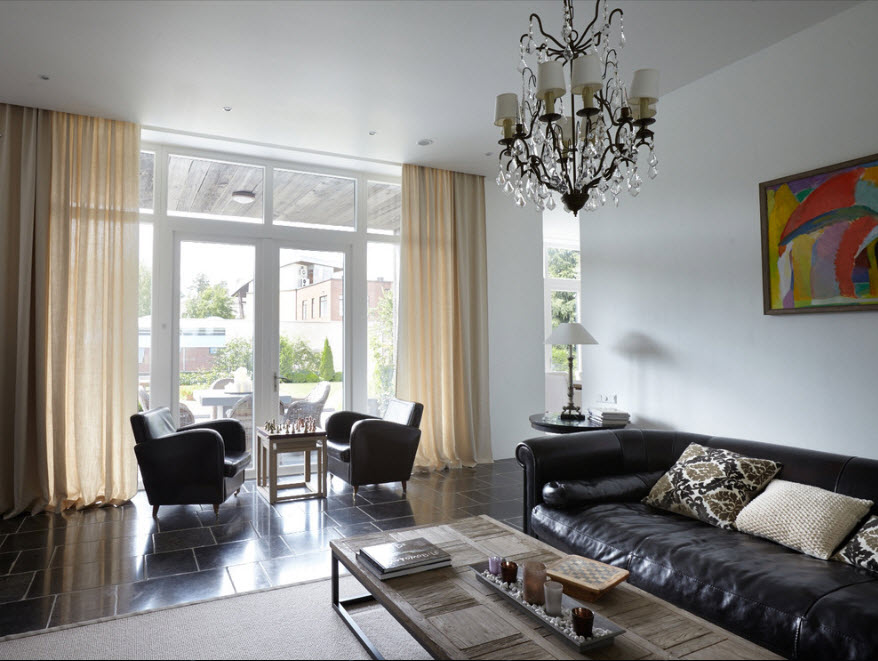
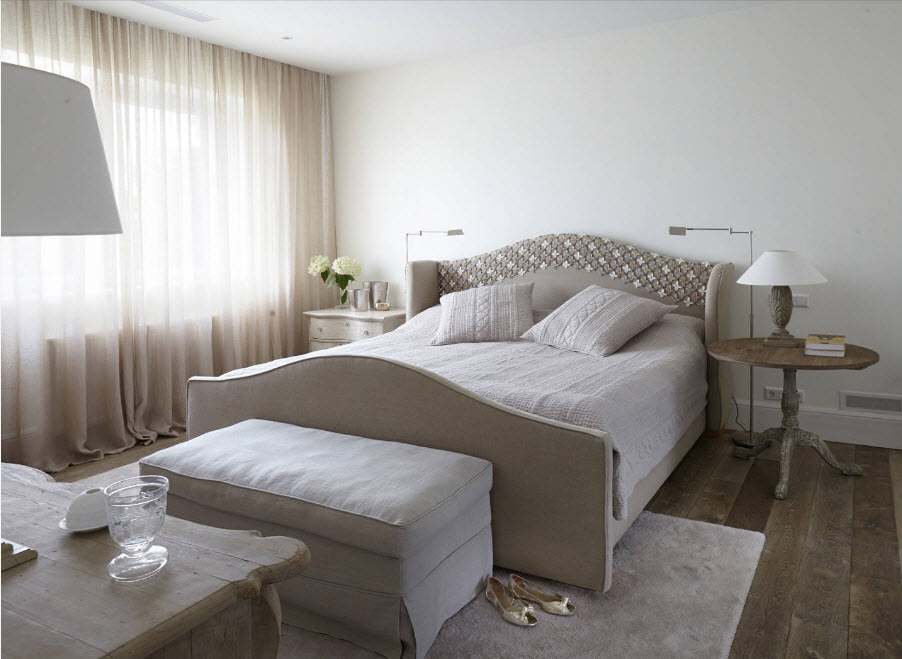
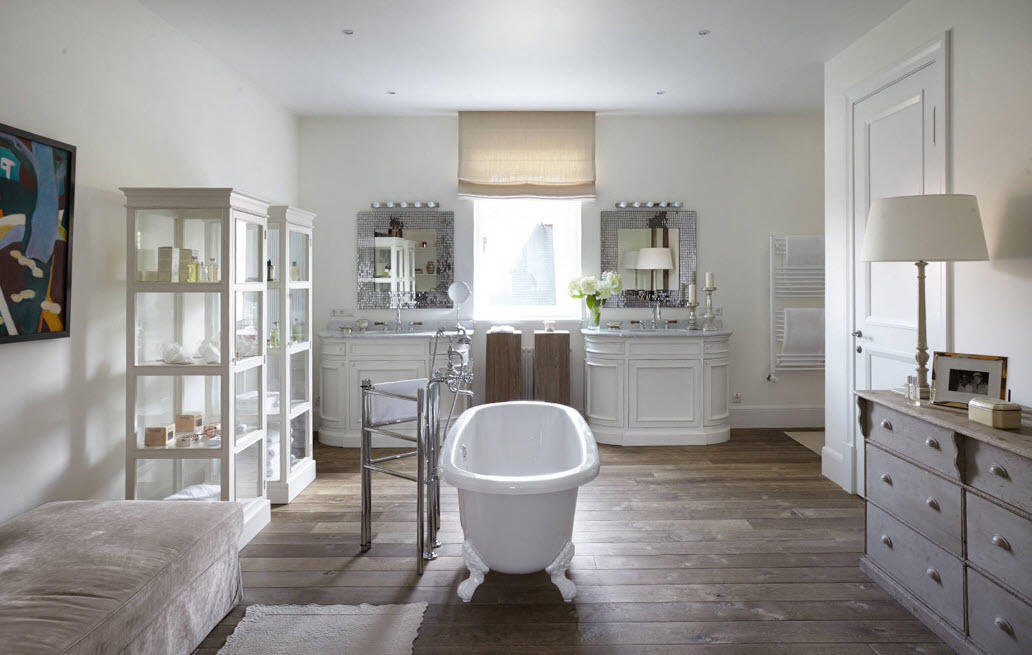
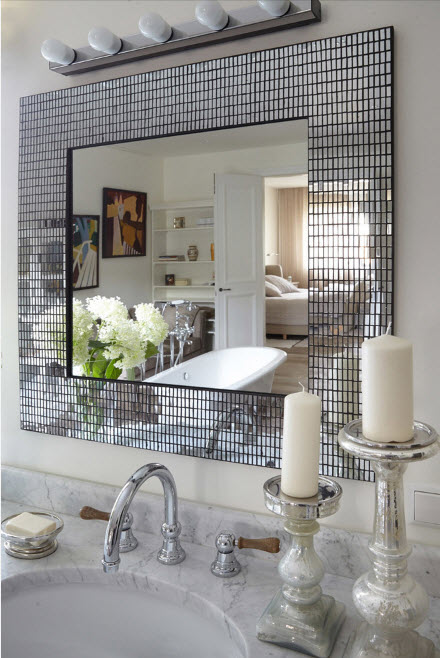
Sitting with a company at a large family table located by the window, you can admire a beautiful view of the courtyard. It is very sunny and light here, because the light coming from the panoramic window is also reflected in the lenses on the chandelier and in the luxurious mirror opposite the table.
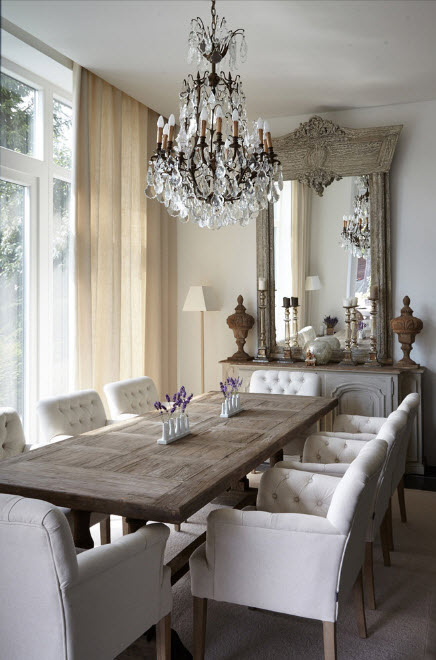
House with an interesting buffet
The most cozy space, harmoniously designed interior with elements of country style was realized by the designers in this house, the main highlight of which was a double-sided sideboard. Located between the kitchen and the dining area, it adds more lightness and light to the ground floor. Thus, the light comes not only from the windows, but also through the sideboard. By the way, you can open it on both sides and it keeps in it a grand luxurious tableware.
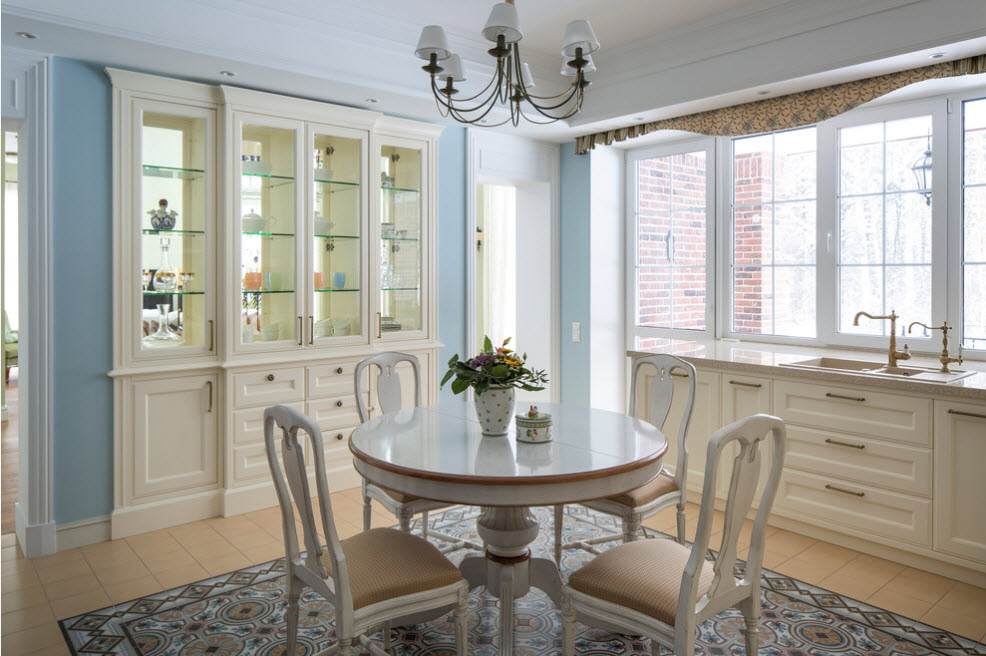
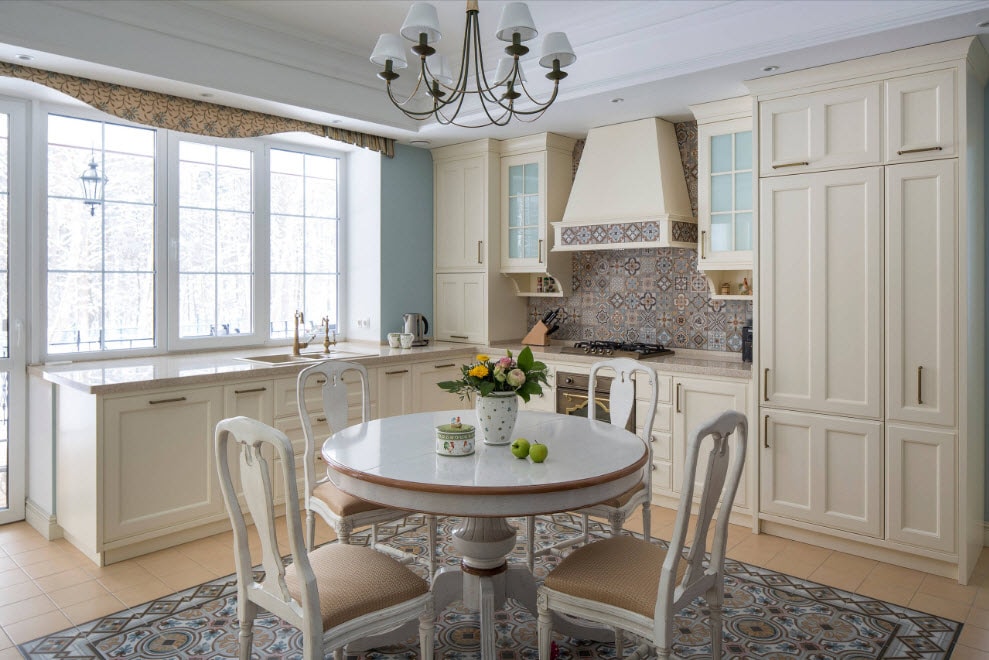
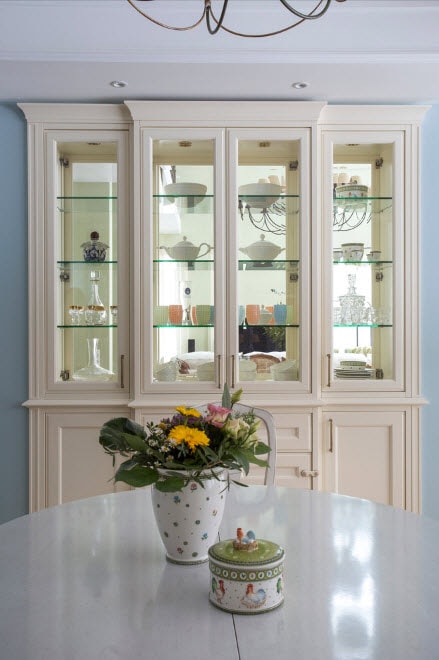
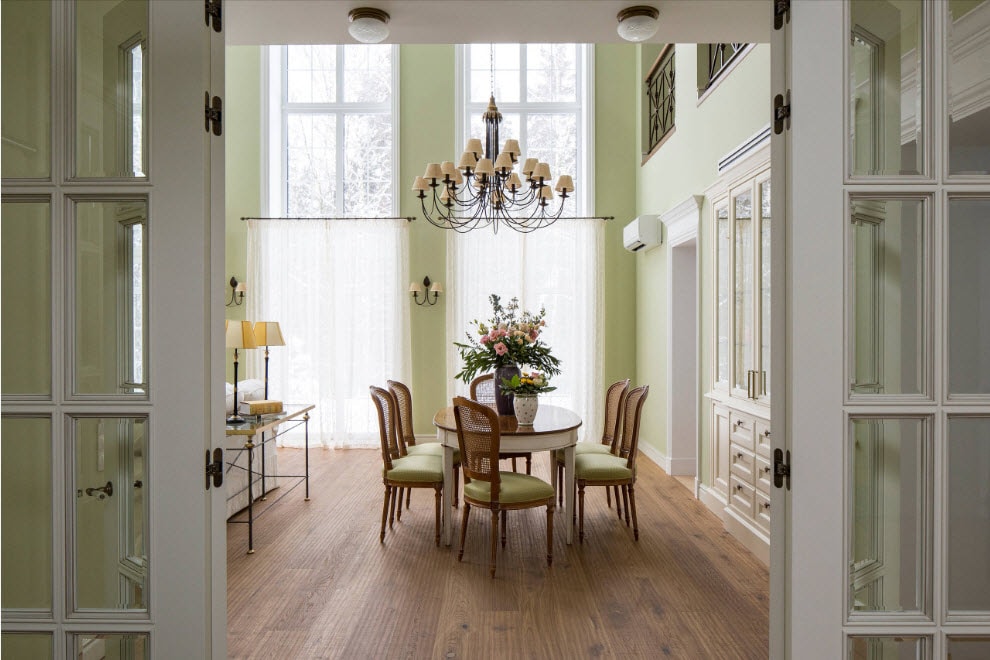
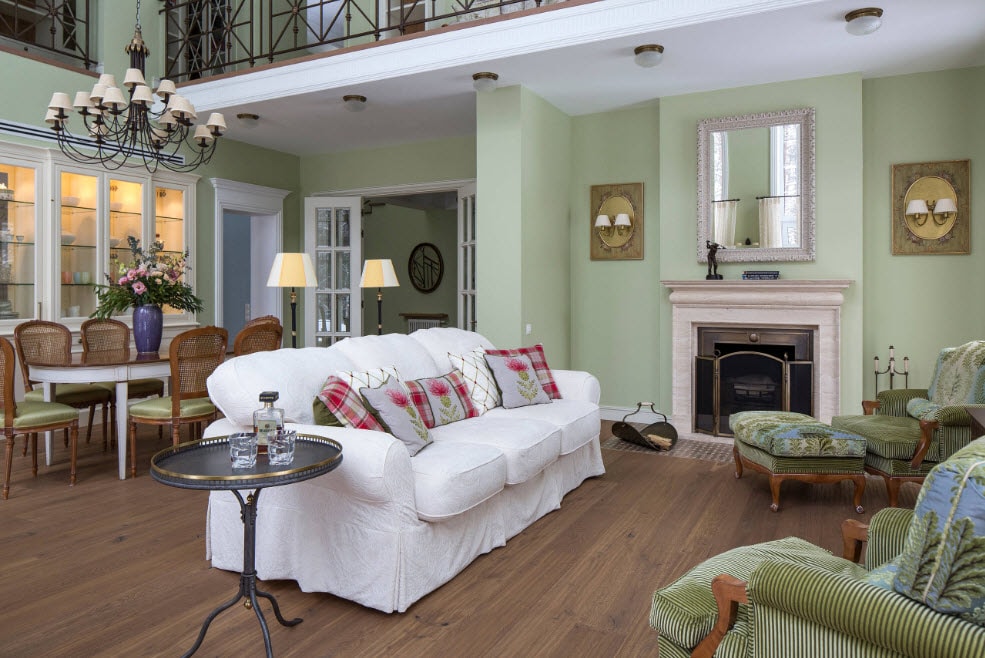
Another interesting piece of furniture made to order is a buffet for storing wines.
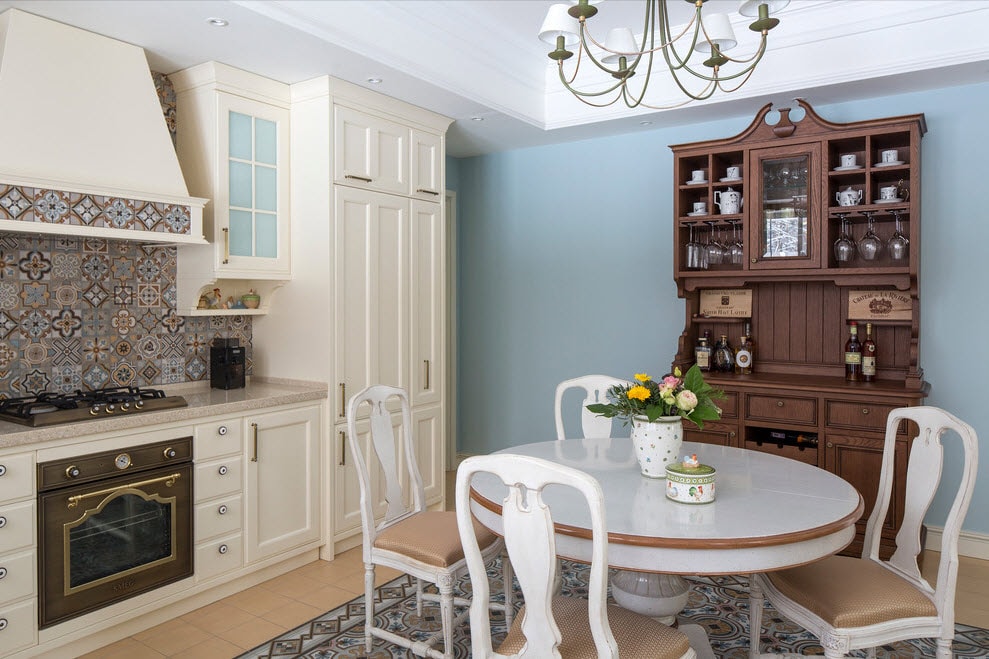
Due to the second light source, the first floor looks spacious and quite voluminous. Luxurious furniture and home library give it more comfort.
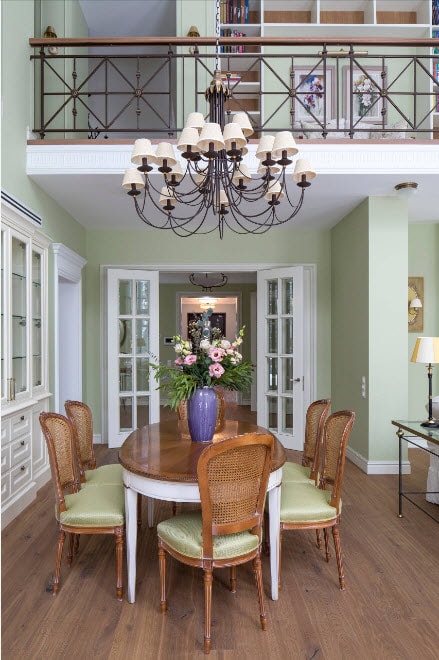
A stunning view from the bedroom can be observed from the panoramic window. No wonder they put a bed across from him. There is a balcony. Therefore, in the summer, without leaving your home, you can also enjoy nature.
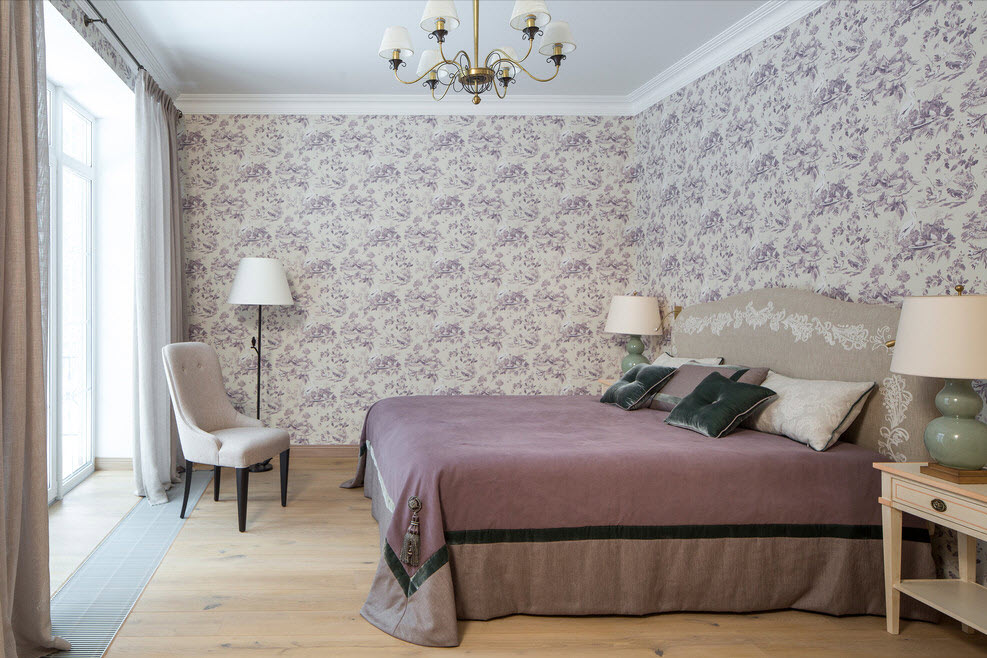
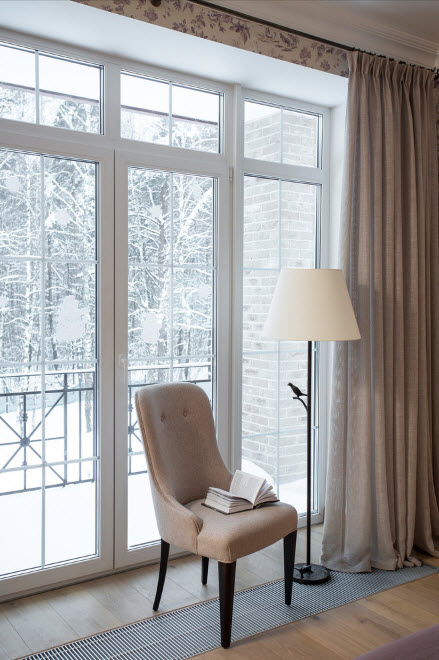
The house has three bathrooms - guest, children and the main master. The latter is the largest and richest decorative.
In the guest room, wooden furniture and floral wallpaper preserve the overall country style.
Children's bedroom is decorated brightly and very spacious. In fact, there is only a bed for the baby, the rest of the area - exclusively for games.
Maximum laconic and light design
Monochrome color scheme and a minimum of details - the principle of the design of this house.
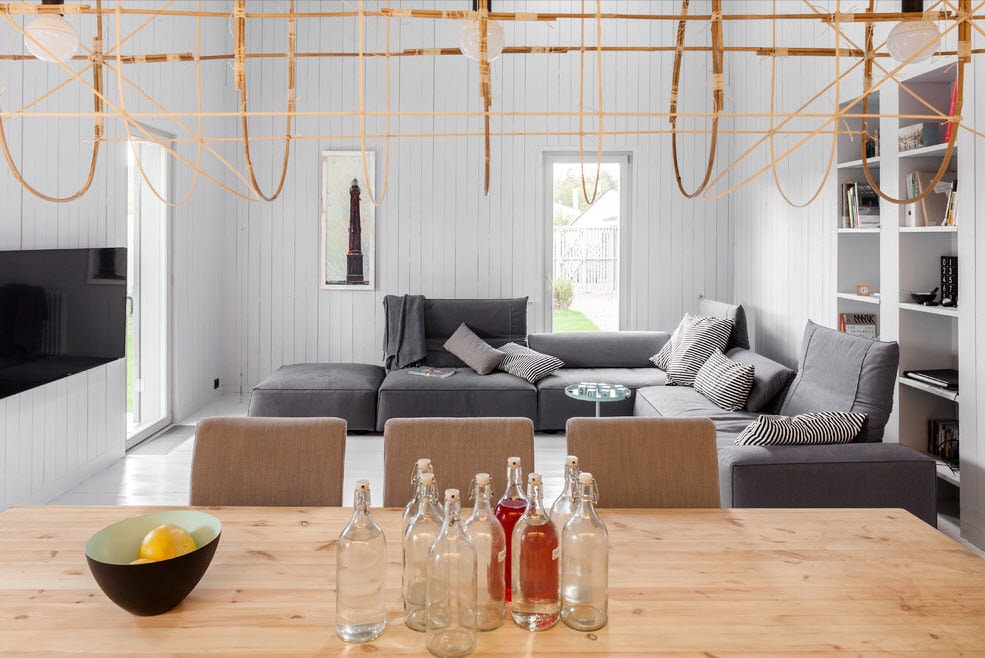
On the first floor of the furniture here is only a simple wooden table, a few chairs and a gray sofa.
All shelves and cabinets are not only built-in, but also merge with the color of the walls, being an integral element of decoration.
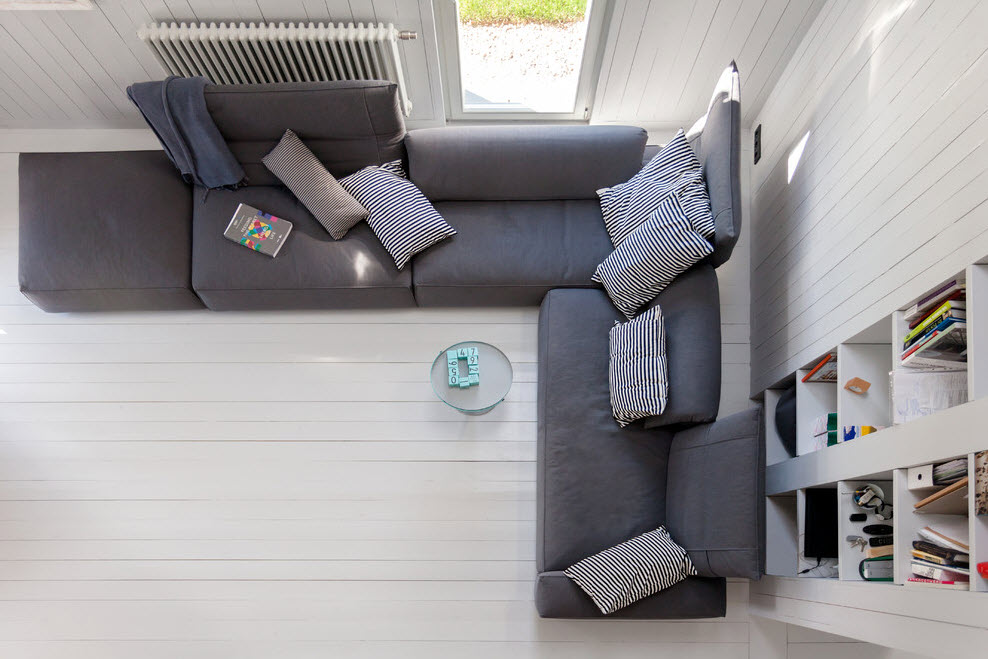
Two-light spacious workshop has become an excellent area for entertainment and creativity of all comers.
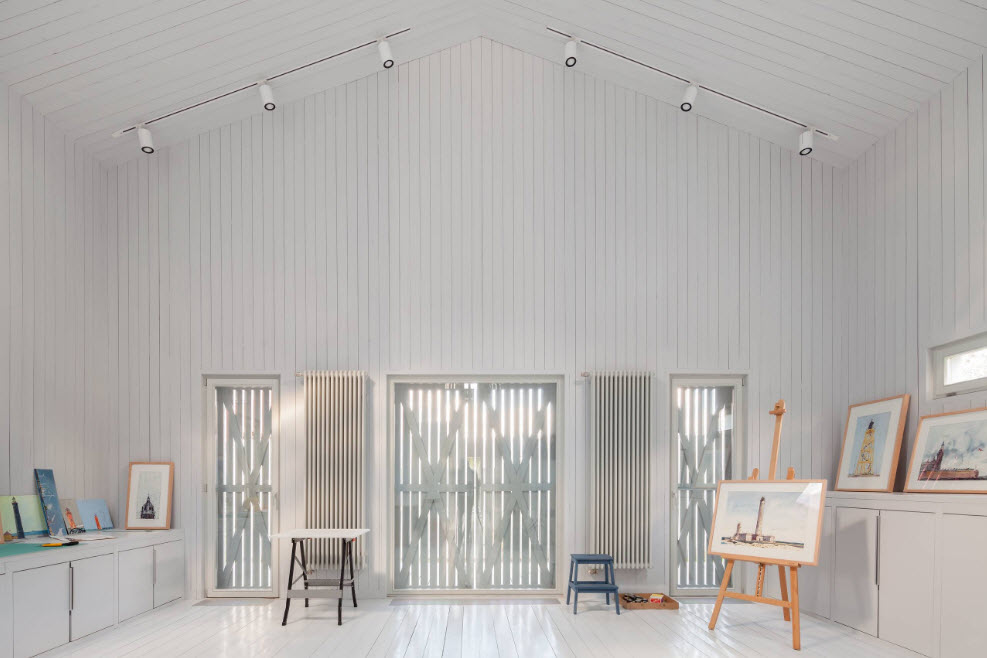
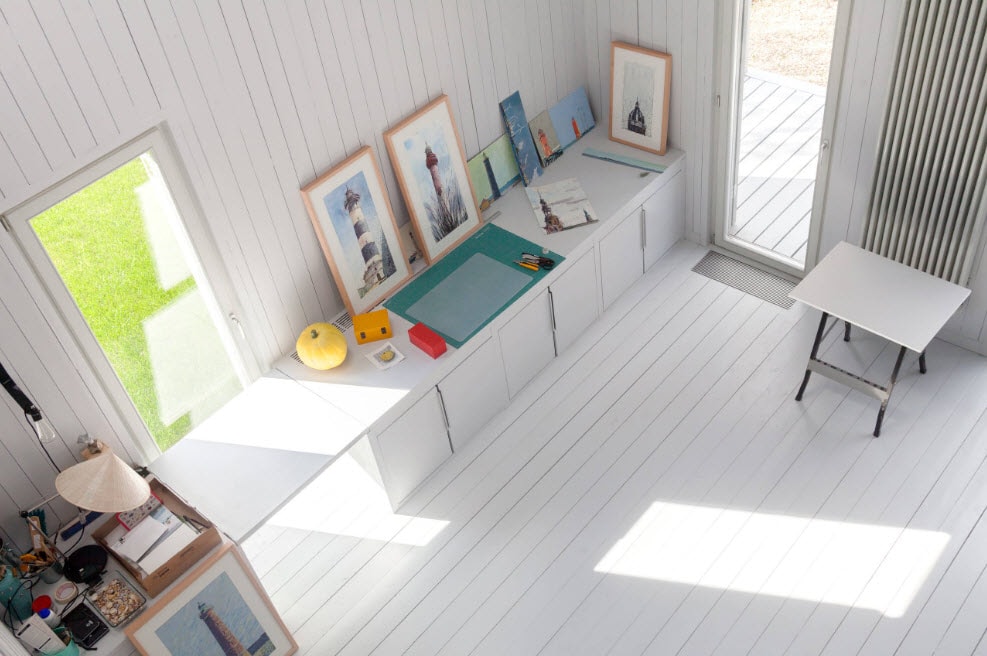
Although outwardly the house seems to be quite closed, there is a lot of natural light inside, thanks to the attic windows and shutters, which can be opened at any time.
Interiors of private houses from a log and a bar
Modern timber is not as strict as it may seem at first glance. It is not only cozy, but even very sophisticated. In the interior of a private house of timber and logs, the walls are often in its original “bare” form. But this does not prevent designers from creating modern, elegant, bright projects. How they manage to realize their plans - let's look at the example of three houses in the Moscow region.
1. hearth and warm atmosphere
The interior of this house has a lot of scuffs, raw surfaces and other traces of antiquity. But this is the designer's idea. It is these vintage notes that make the log house “habitable”, cozy and natural.
Admiration causes color tricks. The characteristic yellowness of the tree is hidden under a layer of light gray tone, thanks to which the house has become lighter and fresher. Pine buffets and shelves deserve special attention. The game of colors has played a significant role in this, because both inside and outside they are completely different: turquoise, woody and white tones set off and complement each other. An interesting zoning solution: hanging swings separate the kitchen-dining room from the living room.
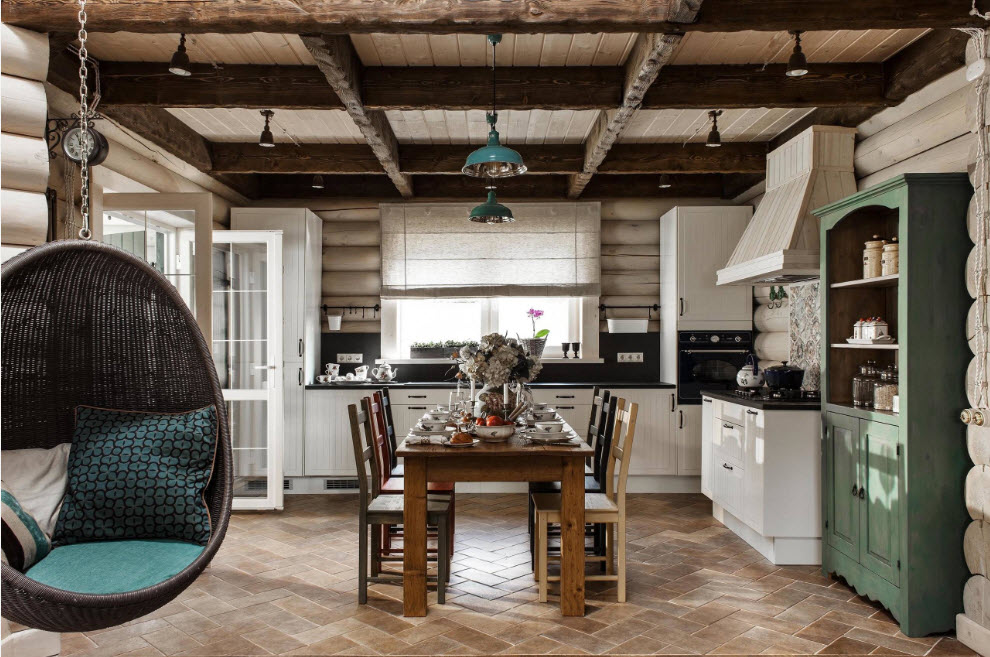
Wood stove instead of a fireplace - the best option on the background of log surfaces.
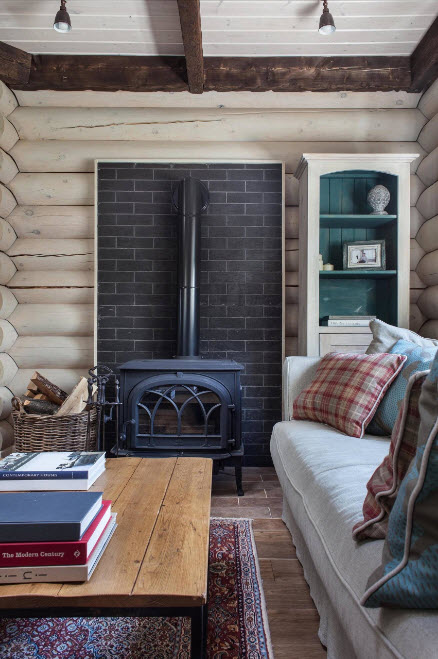
2. Expressive accent - red thin line
The idea of the design of any home can begin with an unusual and often secondary subject. So, for example, in this project, the starting point was a red oven stove, thanks to which a bright accent appeared in the gray calm interior - a red stripe passing through the armchairs, a table, a fireplace, an exhaust hood.
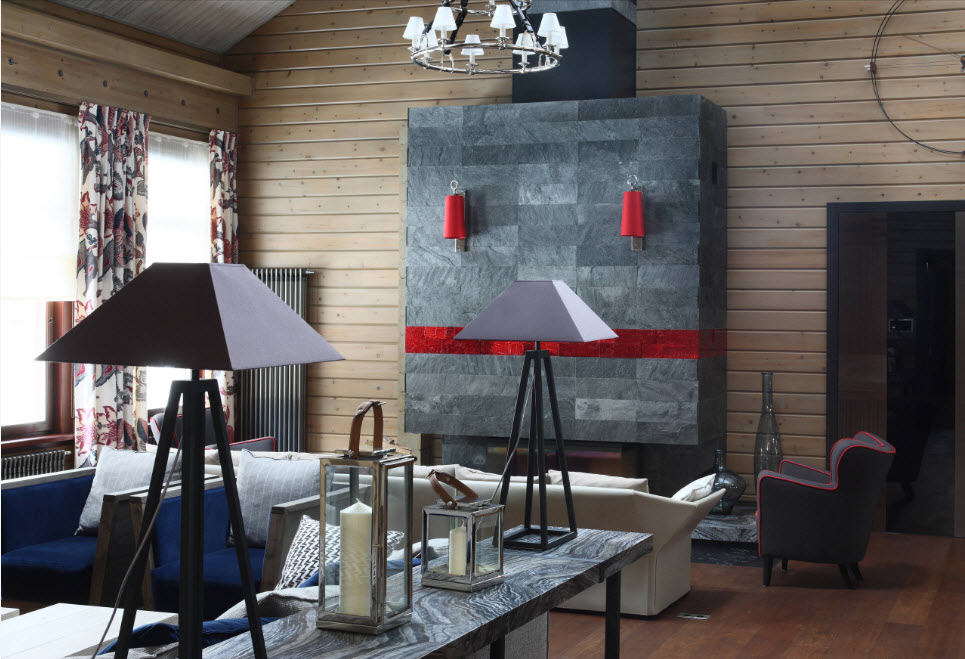
Further, the red details are traced everywhere on a gray background - always a winning combination, similar to a tree with a stone.
Wooden walls slightly shaded paint.On the second floor there is a living room for a teenager. Light comes from the windows on the roof. There are more colors in this room. The figure of the space is set by ceiling beams and glued laminated timber - they are deliberately highlighted in color.
The bathroom has a luxurious large window that goes directly to the forest. To combine business with pleasure and enjoy the view can be infinite. A chic mirror wall opposite the window makes the room even brighter and more spacious.
3. Eco-style with a twist
The modern, eco-friendly interior is perfectly designed in the design of this private home. On the ceiling, it is difficult not to notice how an amazing lamp passes through a graceful line — fluorescent lamps are under the fire-resistant white textiles. Such an imitation cloud distracts attention from the abundance of wood and visually lifts the ceiling.
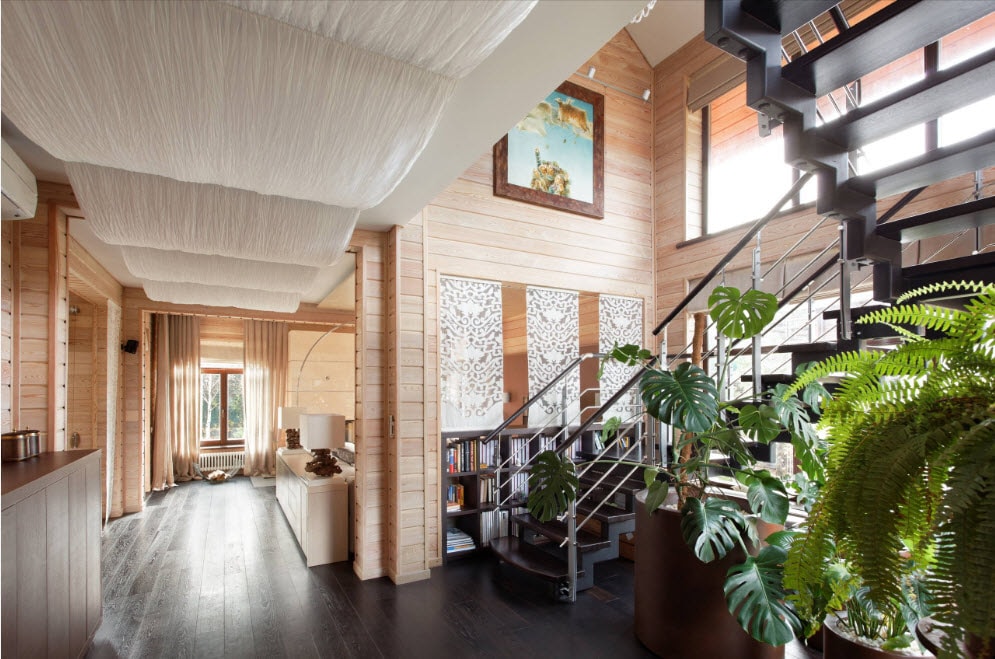
Refusing to wallpaper, the designers made a choice in favor of plaster wood. The same finish on the ceiling in the living room.
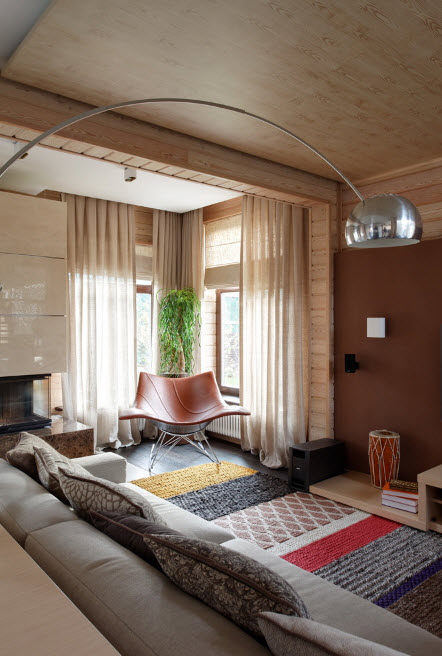
The house does not have an obsessive palette that cuts the eye. All colors in a natural natural range that allows you to relax and fully enjoy the calm atmosphere and pleasant atmosphere.
A beautiful selection of interiors of private houses from a log and a bar
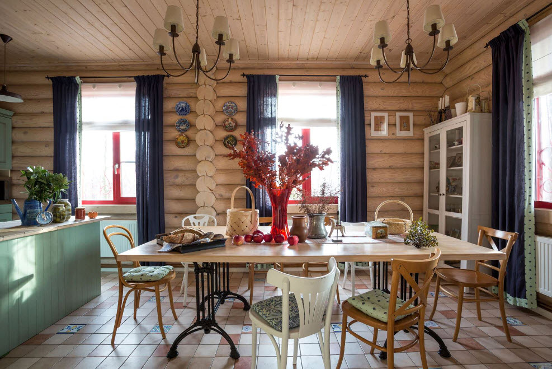
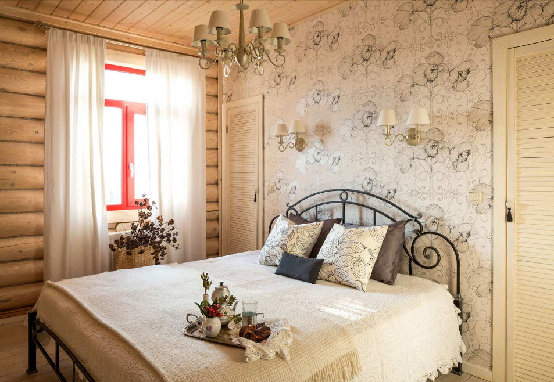
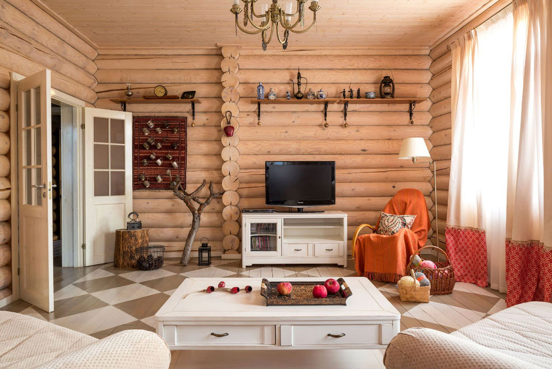
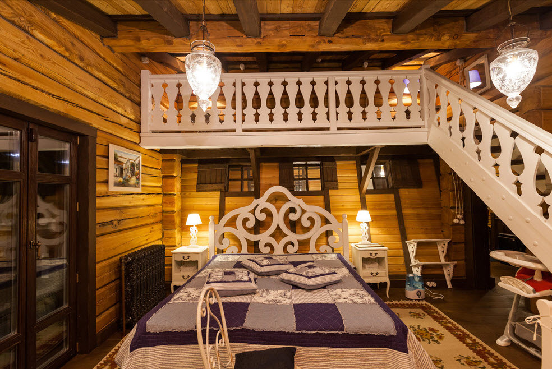
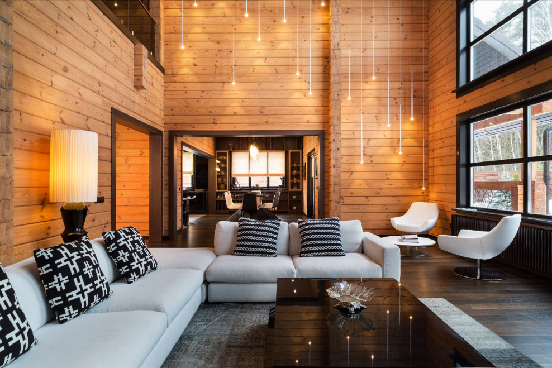
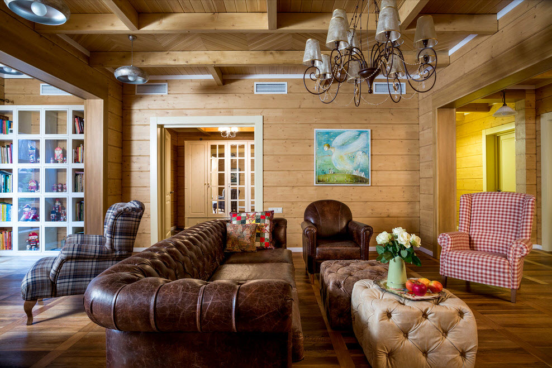
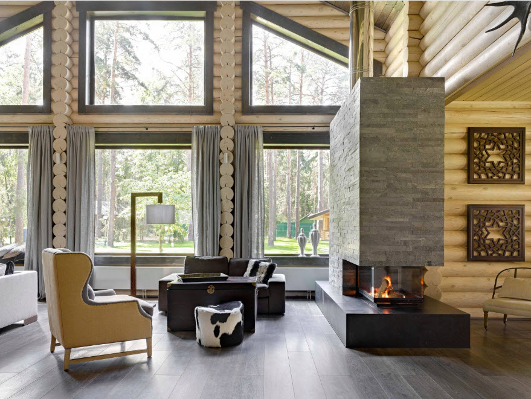
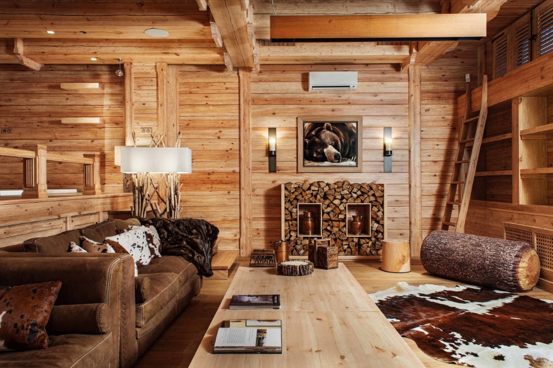
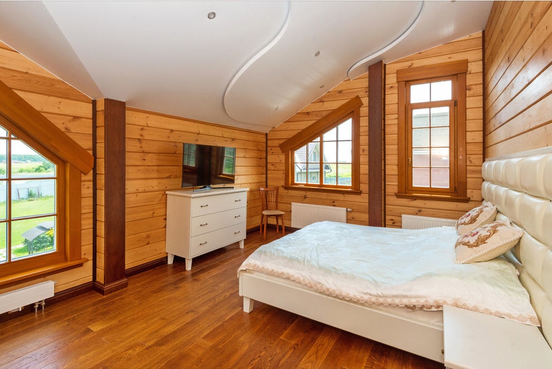
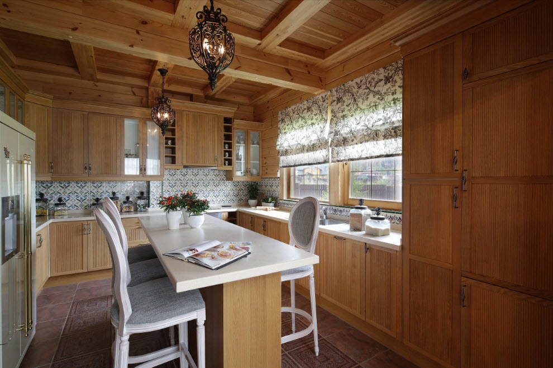
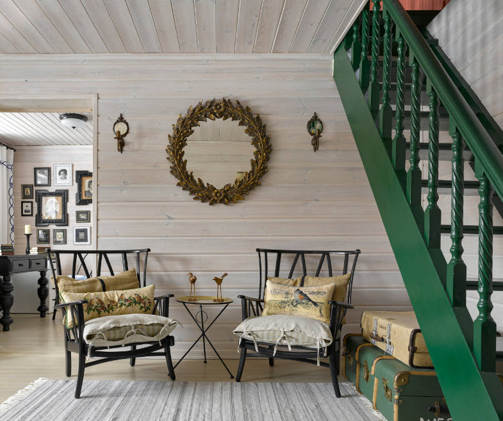
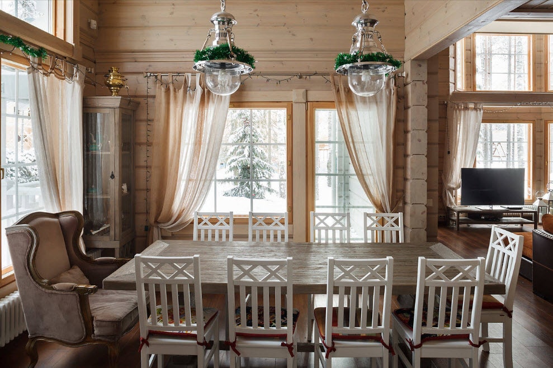
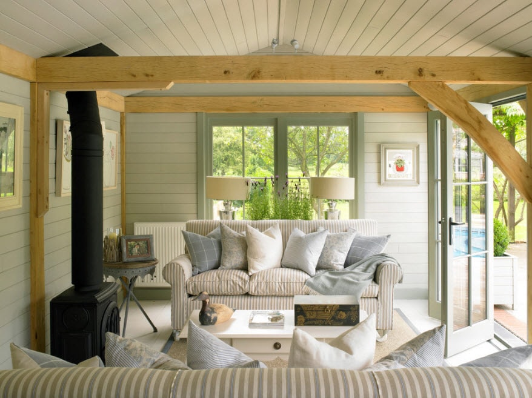
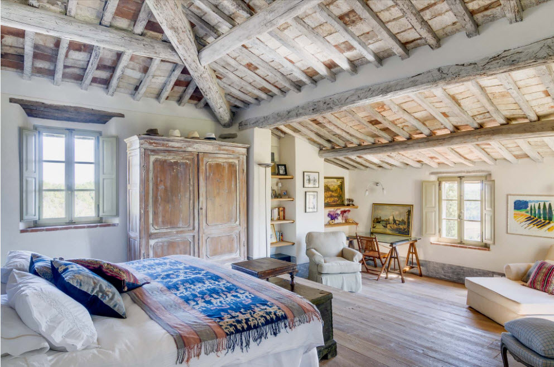
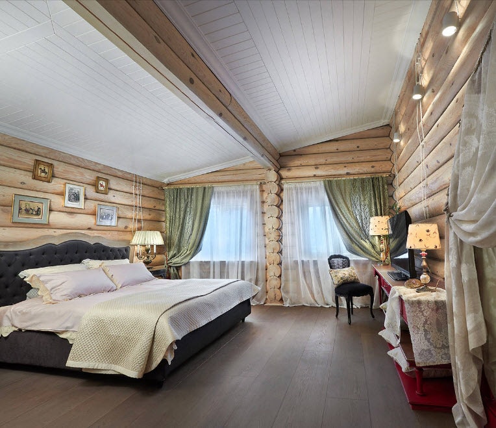
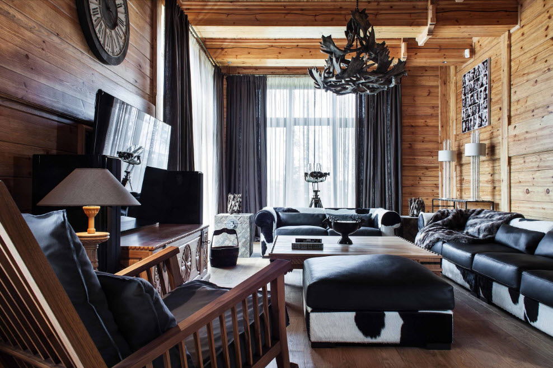
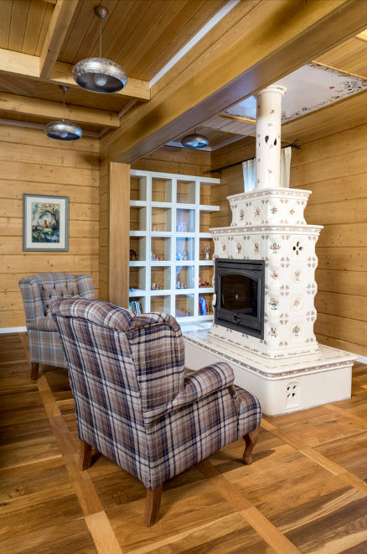
Unusual design solutions
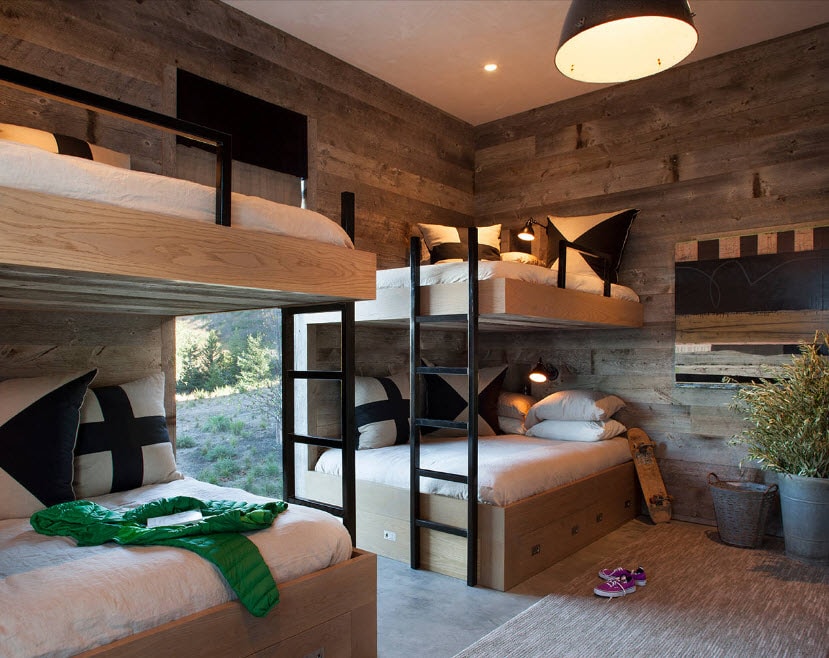
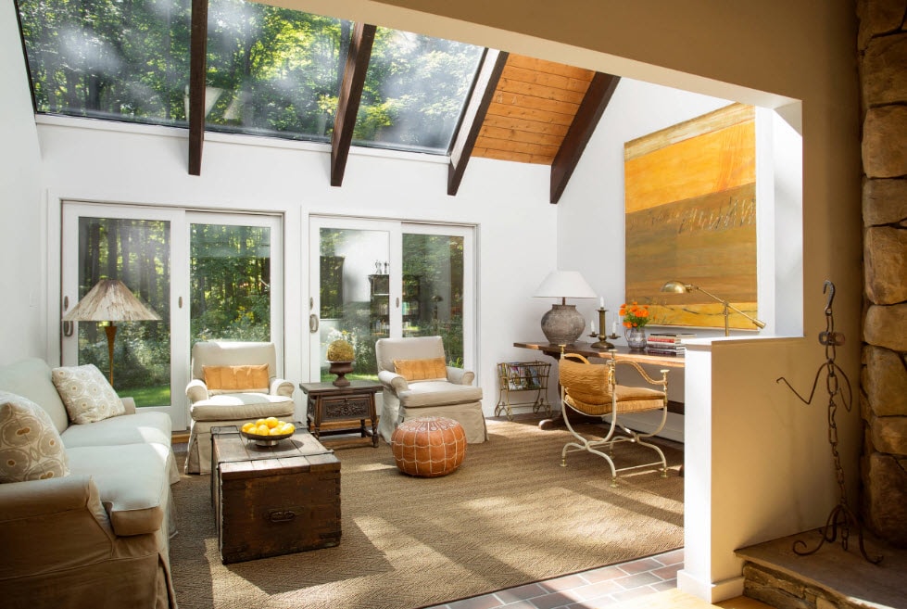
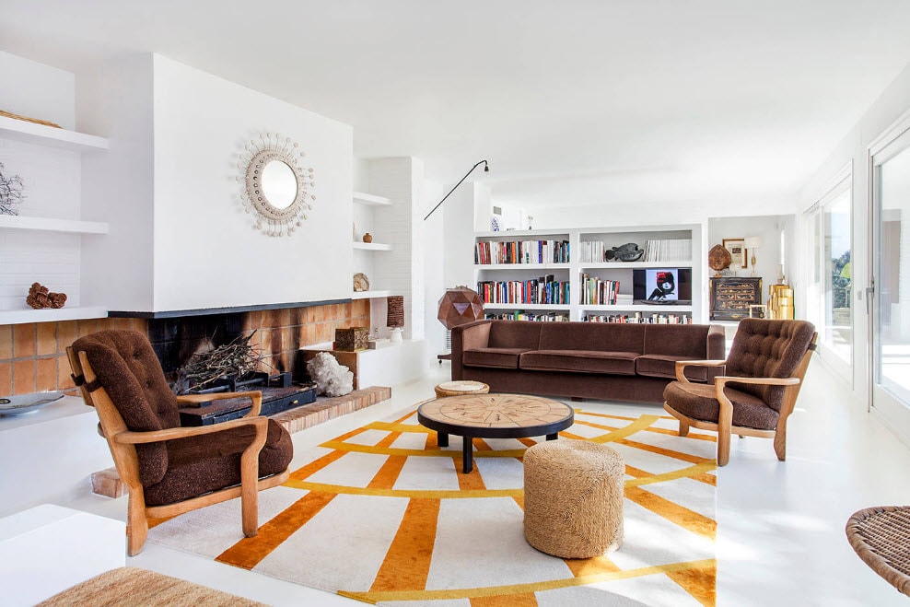
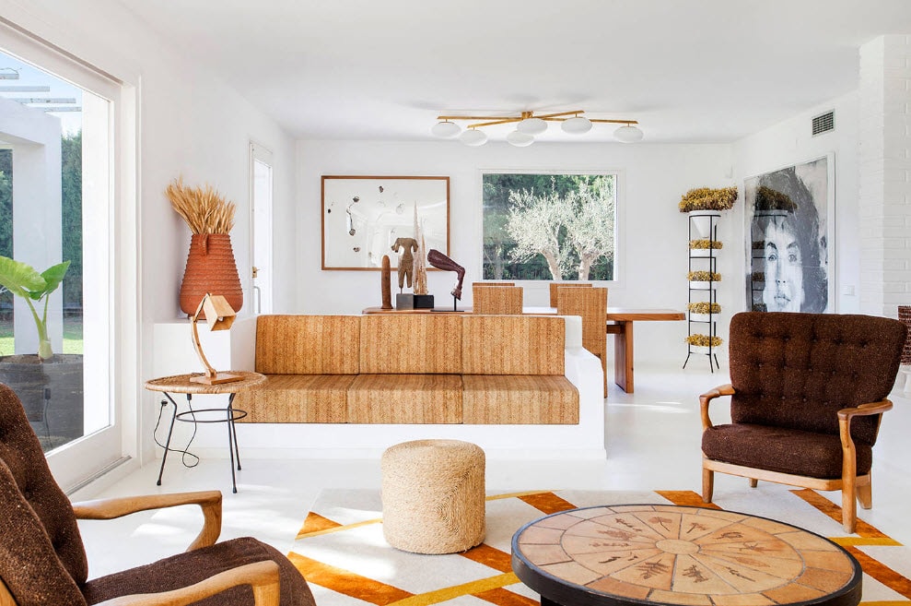
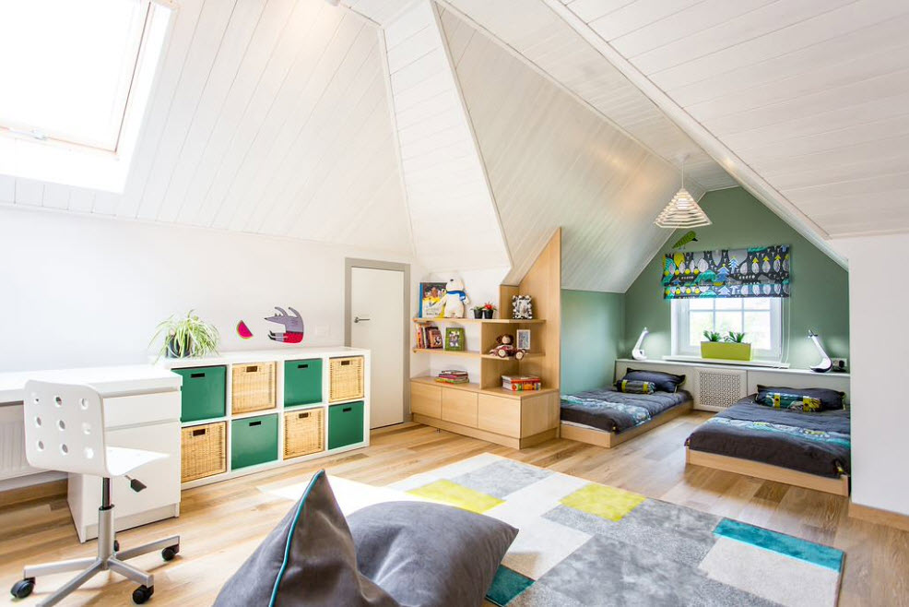
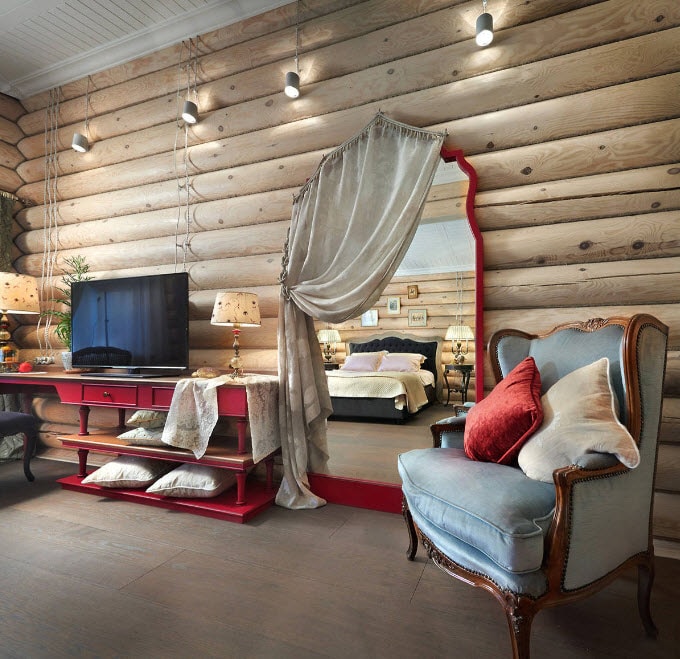
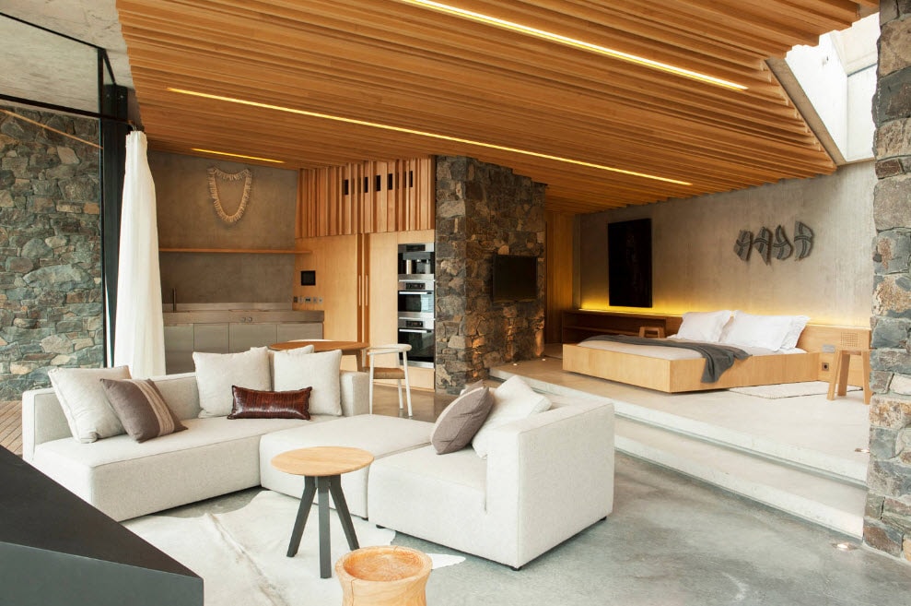
Elegance and classics in the interior of a private house
What do you associate with the image of a private house? What is for you home, comfort and warmth?
 The design is well balanced balance of gloss and matte surfaces. A coffee table with an original oval-shaped tabletop and smooth streamlined lines of the carpet organically soften the strict geometry of the room.
The design is well balanced balance of gloss and matte surfaces. A coffee table with an original oval-shaped tabletop and smooth streamlined lines of the carpet organically soften the strict geometry of the room.
 On the first floor of the furniture here is only a simple wooden table, a few chairs and a gray sofa.
On the first floor of the furniture here is only a simple wooden table, a few chairs and a gray sofa. Two-light spacious workshop has become an excellent area for entertainment and creativity of all comers.
Two-light spacious workshop has become an excellent area for entertainment and creativity of all comers.
 Although outwardly the house seems to be quite closed, there is a lot of natural light inside, thanks to the attic windows and shutters, which can be opened at any time.
Although outwardly the house seems to be quite closed, there is a lot of natural light inside, thanks to the attic windows and shutters, which can be opened at any time.
 Further, the red details are traced everywhere on a gray background - always a winning combination, similar to a tree with a stone.Wooden walls slightly shaded paint.
Further, the red details are traced everywhere on a gray background - always a winning combination, similar to a tree with a stone.Wooden walls slightly shaded paint. Refusing to wallpaper, the designers made a choice in favor of plaster wood. The same finish on the ceiling in the living room.
Refusing to wallpaper, the designers made a choice in favor of plaster wood. The same finish on the ceiling in the living room. The house does not have an obsessive palette that cuts the eye. All colors in a natural natural range that allows you to relax and fully enjoy the calm atmosphere and pleasant atmosphere.
The house does not have an obsessive palette that cuts the eye. All colors in a natural natural range that allows you to relax and fully enjoy the calm atmosphere and pleasant atmosphere.

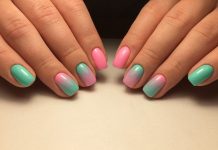
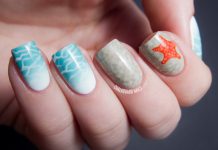
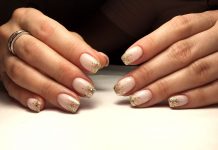
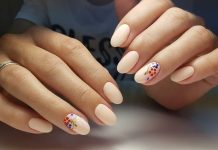










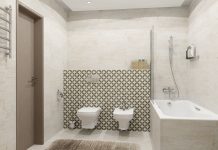
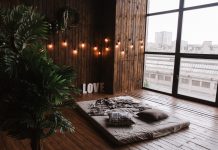

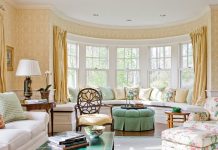





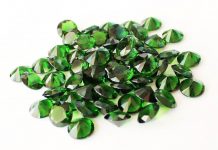
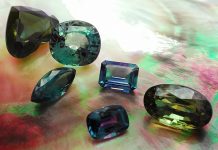
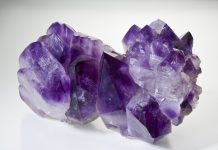
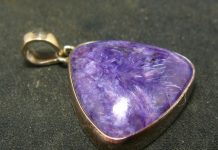
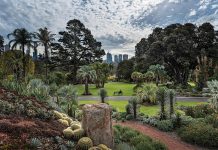








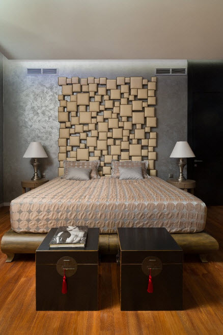
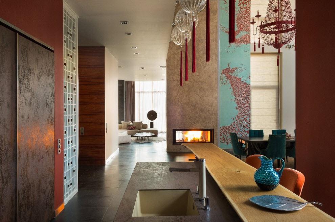
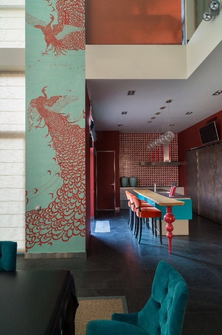
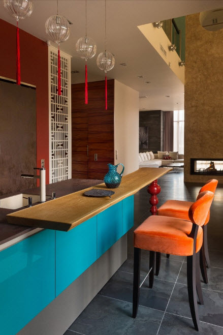
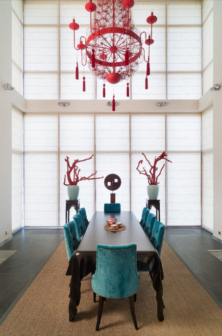

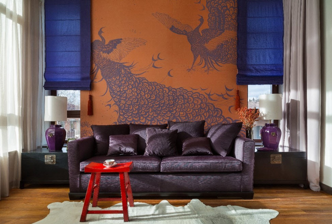
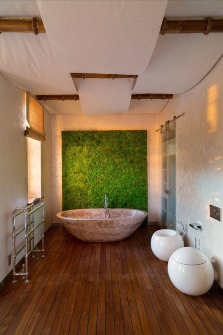

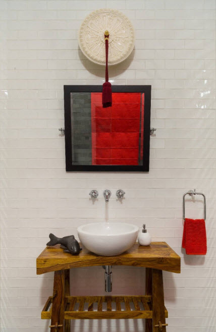





















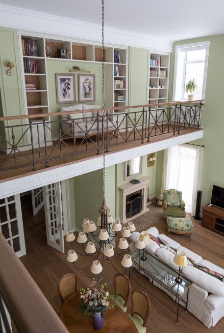



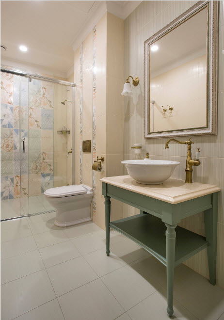
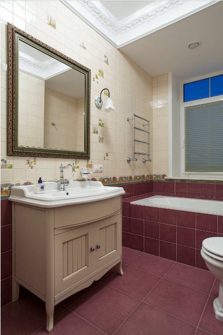
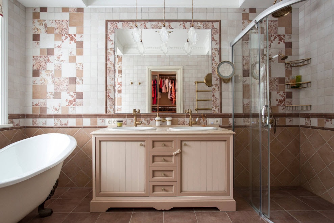
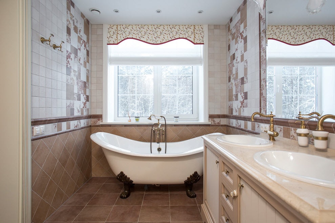
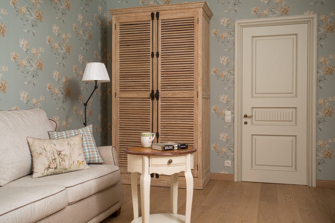
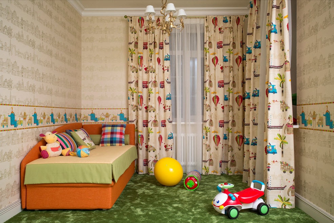
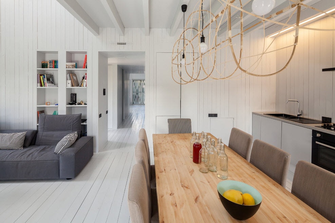
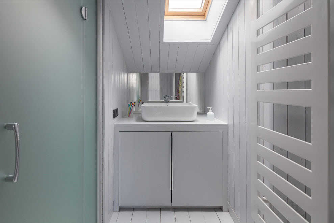
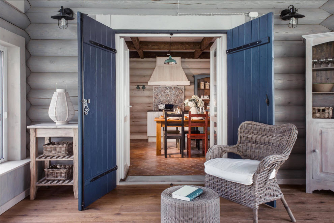

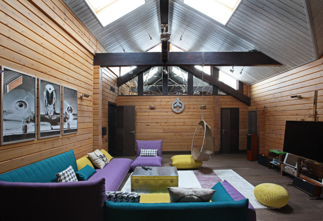
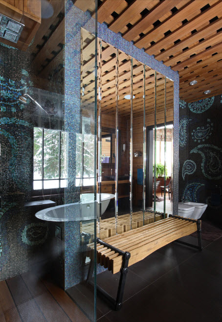
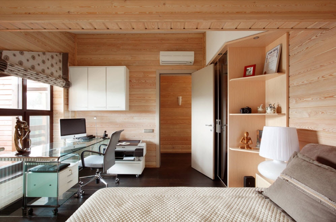
























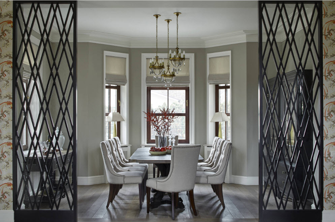
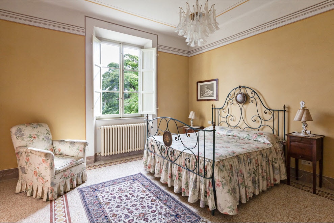
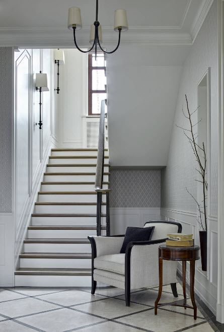
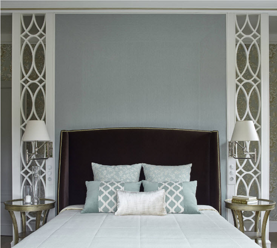
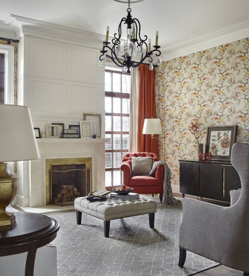
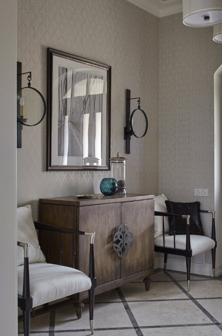
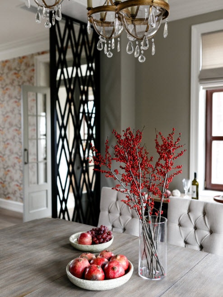
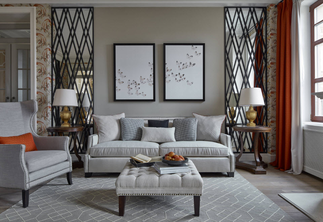
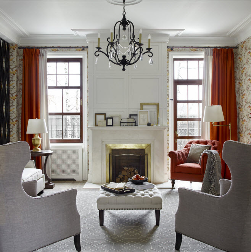
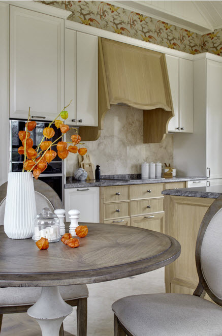
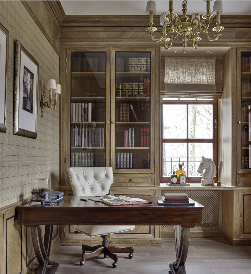
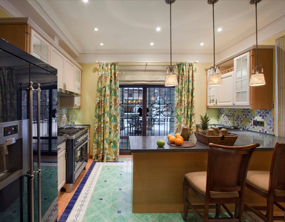
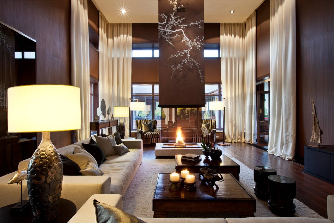
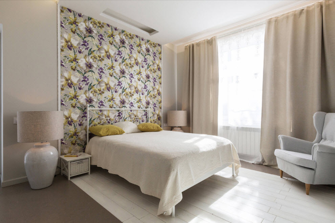
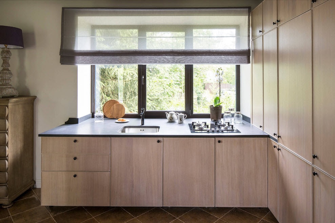
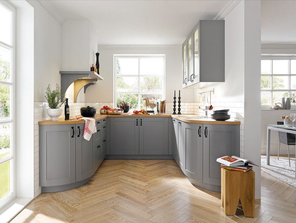
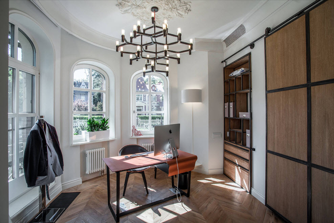
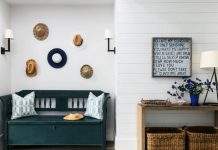
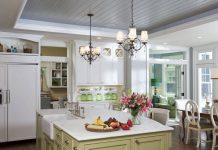
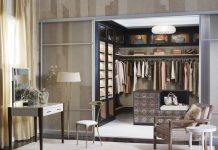
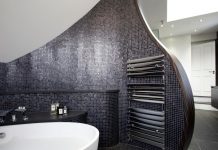
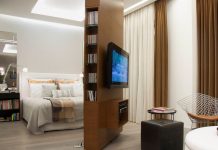
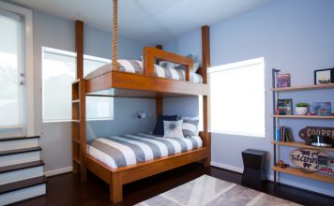
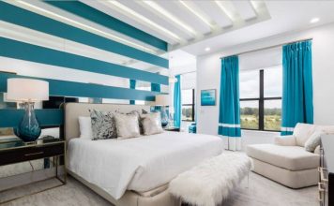
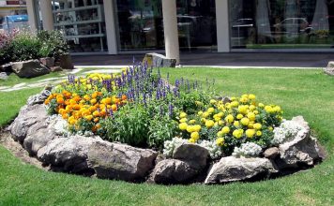
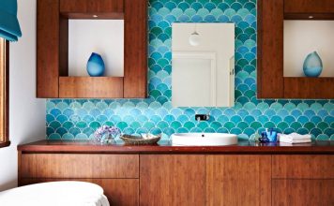






variant5